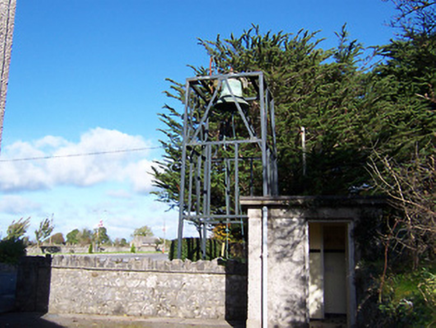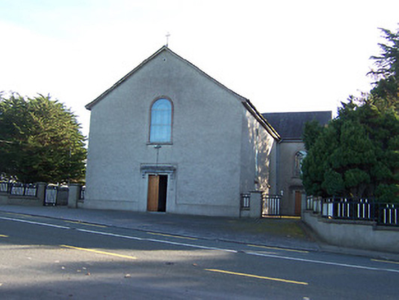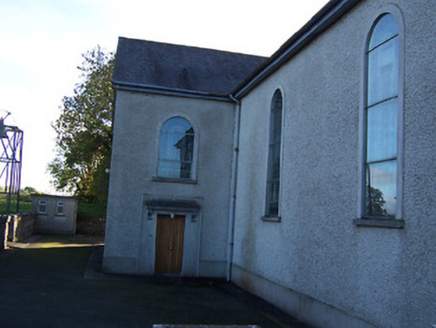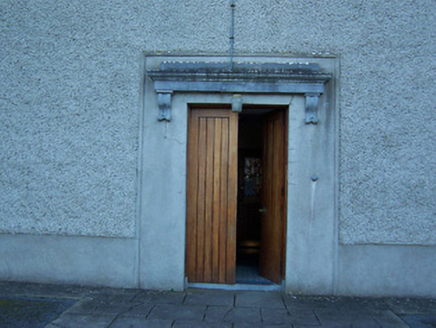Survey Data
Reg No
15401604
Rating
Regional
Categories of Special Interest
Architectural, Social
Previous Name
Saint Catherine's Catholic Church
Original Use
Church/chapel
In Use As
Church/chapel
Date
1830 - 1850
Coordinates
213771, 253240
Date Recorded
10/10/2004
Date Updated
--/--/--
Description
Freestanding T-plan Roman Catholic church, built c.1830, comprising two-bay nave (original three-bay) with later single-bay transepts added to north and south, c.1850. Altered and renovated c.1980. Pitched natural slate roofs with cast-iron rainwater goods. Simple wrought-iron cross finial above apex of entrance gable (west). Roughcast rendered walls over smooth rendered plinth. Round-headed window openings to nave and transepts with stained glass windows and plain cement rendered surrounds, single round-headed window above doorcase to entrance gable (west). Square-headed doorcase to west gable with timber double-doors having cut stone scroll brackets supporting a heavy cut stone cornice over. Similarly detailed doorcases to west faces of side transepts. Set back from road in own grounds to the extreme northwest corner of Co. Westmeath. Freestanding belfry to northeast of church, located on summit of small circular earthwork, comprising bronze bell in modern metal frame.
Appraisal
A late example of a barn-style Roman Catholic church, which was later converted into the ubiquitous T-plan rural chapel with the addition of transepts c.1850. This church represents a quite a sizeable example of an early post-Emancipation church and is plainly detailed, a typical feature of early churches of this nature on account of the relative lack of resources available to the Catholic Church at the time. Unfortunately, recent renovations have removed some of the early character of this modest building, detracting from its historic character. The round-headed windows help to lend this building some vaguely Italianate overtones. The cut stone consoles and cornice above the main entrance are an interesting feature which, together wide round-headed window over, helps to alleviate the largely blank appearance of the entrance gable. The bronze bell (set into a modern metal frame) to the northeast, which is built on top of a largely leveled National Monument (WM016-007---), completes this composition and adds to the setting.







