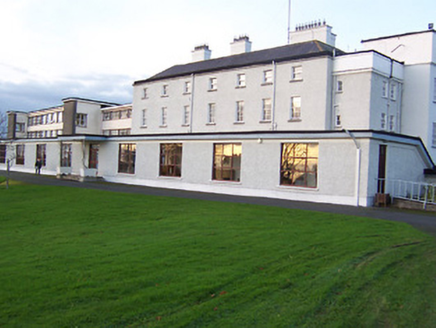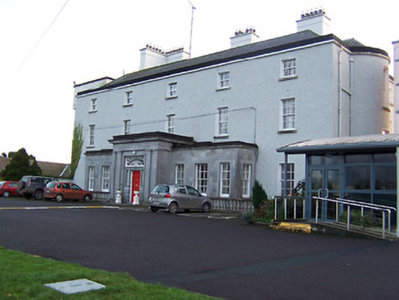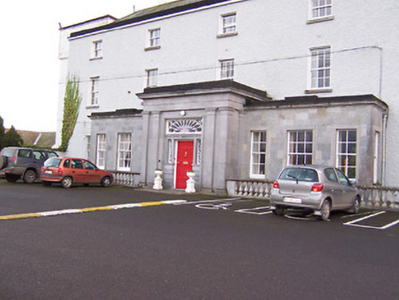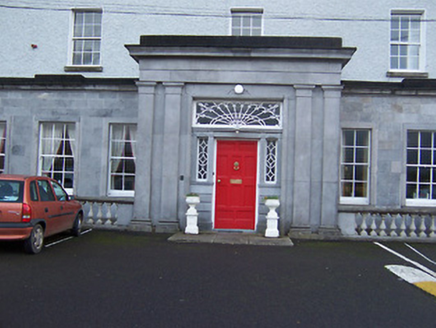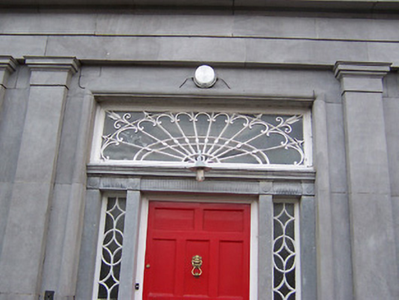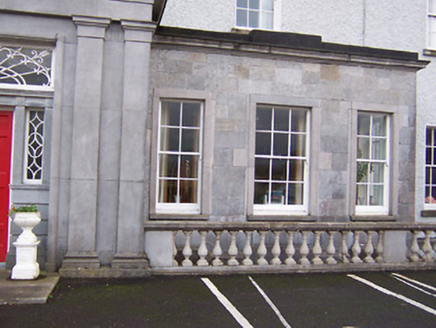Survey Data
Reg No
15401401
Rating
Regional
Categories of Special Interest
Architectural, Artistic, Historical, Social
Original Use
House
Historical Use
Convent/nunnery
In Use As
Hospital/infirmary
Date
1790 - 1830
Coordinates
261615, 262742
Date Recorded
23/11/2004
Date Updated
--/--/--
Description
Semi-detached five-bay three-storey over basement country house, built c.1810, with central projecting single bay Doric porch flanked by three-bay single-storey (south) with wings to either side (east and west) to entrance front (north). Full-height single-bay bow projection to west side elevation containing stairwell. Later in use as a religious institution. Now in use as a residential health care centre/hospital with modern extensions to rear (south) and to the west side. Hipped natural slate roof with eaves cornice and rendered chimneystacks. Roughcast rendered walls to main building, ashlar limestone to projecting porch. Square-headed window openings with rendered reveals, cut stone sills and mainly six-over-six pane timber sliding sash windows. Square-headed doorcase to projecting porch with sidelights and a square-headed overlight with cast-iron fanlight tracery. Doorcase framed by Doric pilasters on square-plan. Set back from road in extensive grounds with complex of outbuildings to the east (15401402).
Appraisal
A large country house, which retains its Georgian character and much of its early detail. Although this structure is now adjoined by numerous modern additions the integrity and atmosphere of the original house has been retained. The rather plain front façade is enlivened by the Doric porch in crisp ashlar limestone and by the fine doorcase with elaborate cast-iron tracery. Although this house was reputedly built during the early years of the nineteenth century, it has the appearance of a mid-eighteenth century house on account of the small window openings and the asymmetrical arrangement of the chimneystacks. Casey and Rowan (1993) record interesting plasterwork by the Danish artist Thorvaldsen (1768–1844) to the interior and suggest that William Farrell, a prominent early-to-mid nineteenth-century architect, was responsible for the designs of this substantial house. South Hill was originally the home of the Tighe Family but later passed into the ownership of a branch of the Chapman Family of Killua Castle, Clonmellon. T.E Lawrence, better know as Lawrence of Arabia, was the illegitimate son of Sir Thomas Chapman, the 7th and last Baronet.
