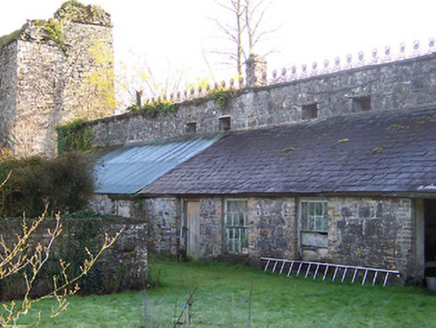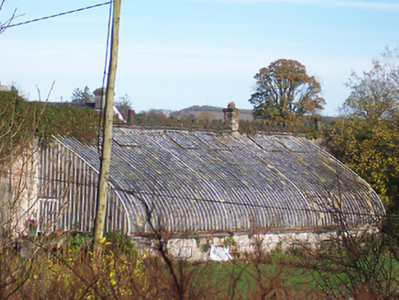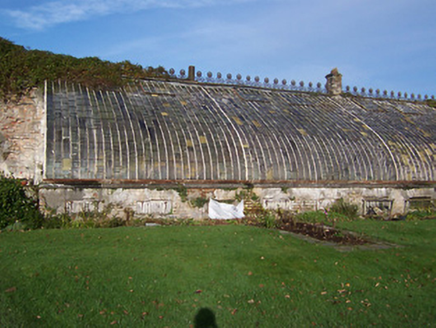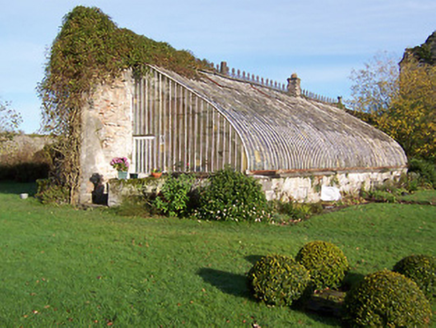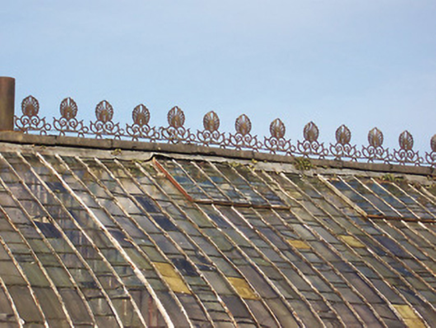Survey Data
Reg No
15401224
Rating
National
Categories of Special Interest
Architectural, Artistic, Technical
Original Use
Glass/green house
In Use As
Glass/green house
Date
1840 - 1855
Coordinates
245519, 258528
Date Recorded
20/11/2004
Date Updated
--/--/--
Description
Detached single-storey curvilinear green house, built c. 1850. Constructed of curvilinear glass and cast and wrought-iron, with cast-iron trim including anthemions acting as a roof cresting along the top of the conservatory. Low brick plinth wall to front and full-height brick wall forming rear elevation (north). Range of single-storey lean-to garden sheds, constructed of rubble limestone with brick trim to openings and eight-over-eight pane timber sliding sash windows to north. Brick chimneystacks on square plan built into wall to rear. Square-headed glazed doorcase to west side elevation. Located to the northeast of Knockdrin Castle within extensive complex of outbuildings.
Appraisal
A fine and graceful curvilinear glass house, which retains its early form, fabric and character. This elegant glass/green house has been attributed to G. Maliphart, c.1812. However, this is too early a date for curvilinear glass of this nature and this structure probably dates to the mid nineteenth-century as a result. It is not unlikely that this structure may be the work of Richard Turner (1798-1881), the renowned glass house designer, who reputedly built a conservatory at nearby Ballynagall House c.1850. The single-storey range of outbuildings to the rear of this structure originally housed the machinery/apparatus to heat this green house. This green house and associated structures remain important components within the Knockdrin Castle Demesne, adding technical interest to this extensive complex.
