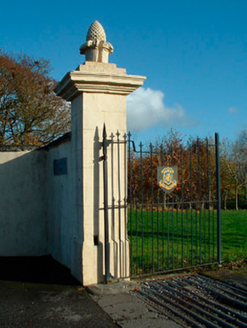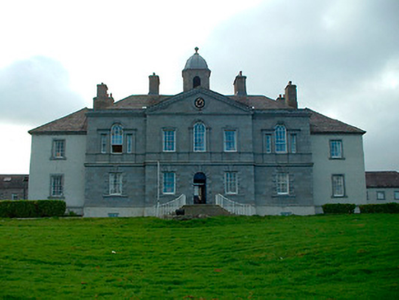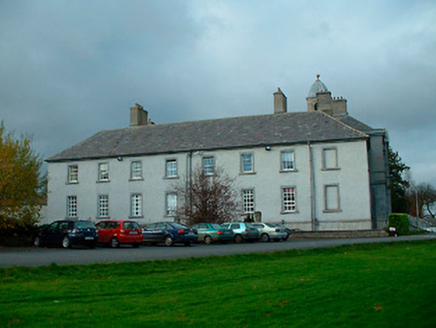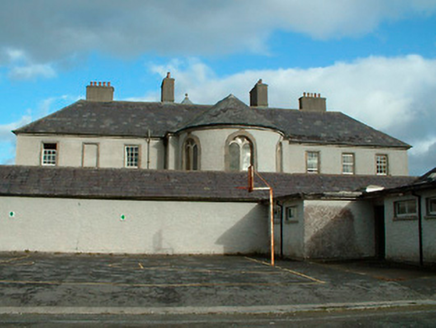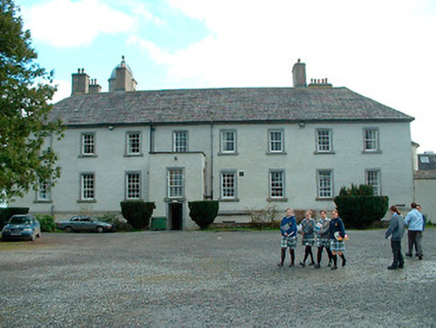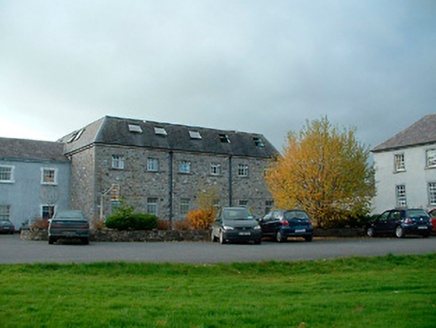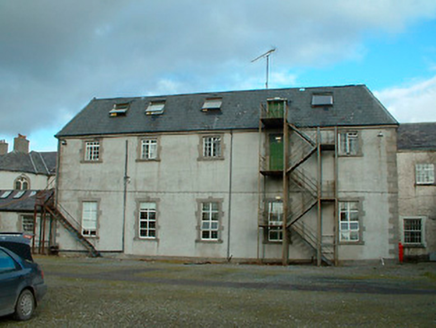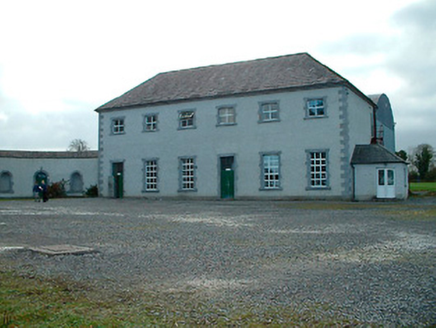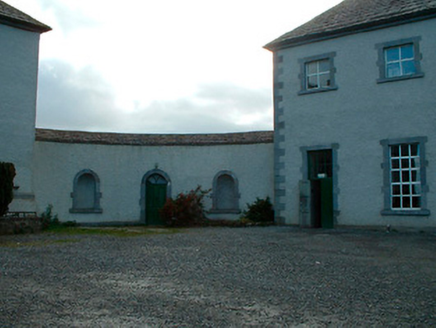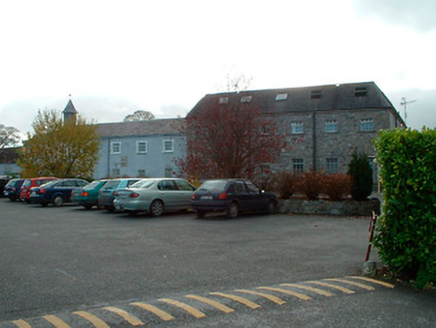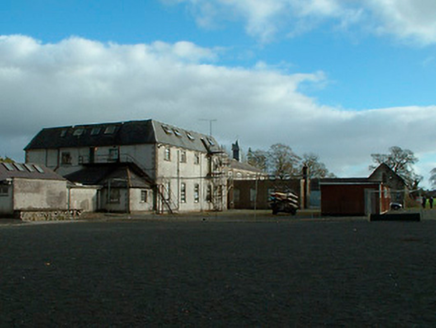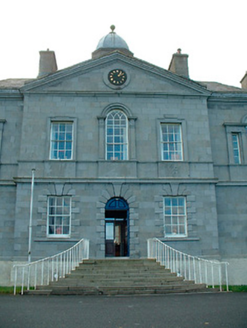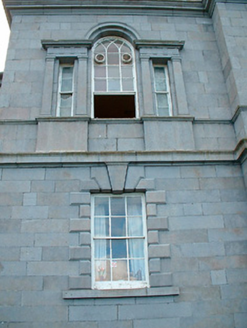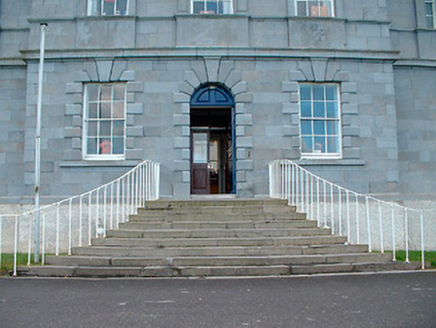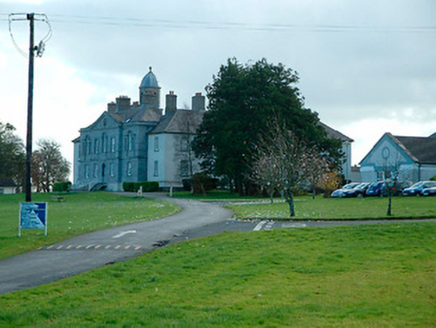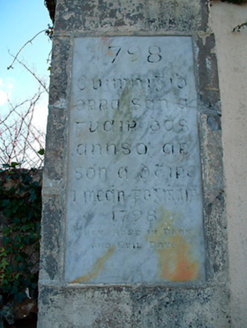Survey Data
Reg No
15401120
Rating
National
Categories of Special Interest
Architectural, Artistic, Historical, Social
Original Use
Hospital/infirmary
In Use As
School
Date
1759 - 1761
Coordinates
238634, 262534
Date Recorded
11/12/2004
Date Updated
--/--/--
Description
Detached seven-bay two-storey over basement hospital school, built between 1759 and 1761, with central pedimented three-bay breakfront (with clock face) supporting octagonal bellcote cupola over. Main structure flanked by six-bay two-storey wings to east and west sides linked to main structure by low quadrant walls curving back from the main building. The main building is a quadrangular structure and consists of four ranges of buildings set around a central courtyard with an arcaded lower ground or basement floor having rubble stone piers between plain round-headed arches. Currently in use as a second level school. Two-storey mid-Georgian chapel to the rear (south) set in projecting three-bay bow. Hipped natural slate roofs with ashlar limestone eaves cornice to entrance front. Cut stone chimneystacks throughout. Front elevation constructed in channelled ashlar limestone with ashlar detailing. Roughcast rendered elsewhere. Entrance front has central round-headed window flanked by square-headed windows and Venetian windows to first floor, square-headed openings to ground floor openings. Timber sash windows throughout, with moulded ashlar surrounds (some Gibbsian) and cut stone sills. Intersecting timber tracery to round-headed window openings. Chapel to rear lit by three round-headed windows with mid-Victorian 'Lombardic' mullions. Central round-headed doorcase with timber panelled door and Gibbsian surround reached by flight of cut limestone steps flanked by cast-iron railings. Series of one and two-storey outbuildings arranged around a courtyard to southeast, including an early laundry and kitchens. Entrance gates comprising two rule-and-line rendered gate piers on square plan with cut stone coping and pineapple finials over, cast-iron double gates and attendant gate lodge (15401119) to northwest. Marble plaque, commemorating a battle at Wilson's Hospital during the 1798 Rebellion, attached to gate pier with inscriptions in Irish and English. Set back from the road in extensive mature grounds. Located in a prominent position in the landscape to the southwest of Multyfarnham.
Appraisal
Wilson's Hospital is one of the finest and most sophisticated mid-Georgian buildings constructed outside of Dublin. Its design has been attributed John Pentland, a noted architect of his day, and it is built in the style of a Palladian country house. The school is situated on an elevated site and is an extremely imposing building when viewed from the front. The well-detailed and grand Palladian front elevation, with its fine channelled ashlar limestone façade, appears slightly at odds with the simpler detailing of the remainder of the building and the layout of the interior, but the overall composition is extremely pleasing. The appealing (integrated) mid-Georgian chapel to the rear is one of the few buildings of its type and date in the country and adds significantly to this important composition. Wilson's Hospital School was founded in 1759 with a trust set up by Andrew Wilson of Piersfield. Wilson had stated in his will of 1724 that in the event of there being no direct male heirs to his estate that it, and all its profits, be transferred to the Church of Ireland hierarchy and used to build a hospital for aged Protestant men and a school for poor Protestant boys. This was the case by 1743 and the school was completed in 1761, despite the family contesting the will. Wilson's Hospital was the scene of the last bloody battle during the 1798 Rebellion in Westmeath, resulting in the deaths of between 150 and 300 rebels. This grisly event is commemorated by a marble plaque on one of the gate piers at the main entrance. The continued use of this building as a school (with full records for all patients and pupils) from its opening in 1761 is a rarity and adds greatly to the importance of this very fine building.
