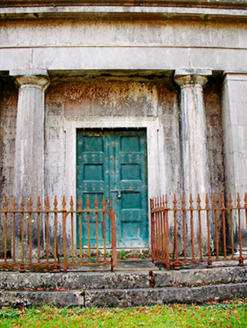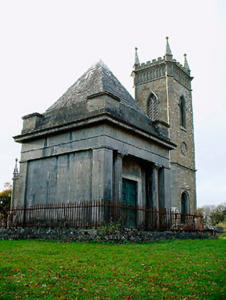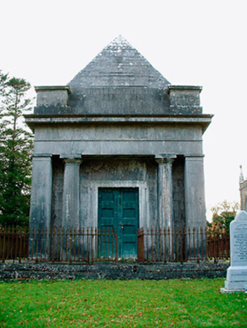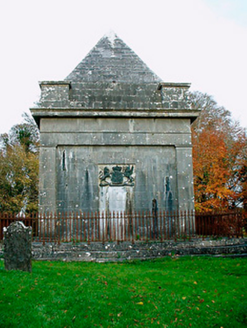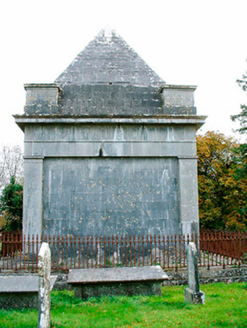Survey Data
Reg No
15401103
Rating
Regional
Categories of Special Interest
Architectural, Artistic, Social
Original Use
Mausoleum
In Use As
Mausoleum
Date
1790 - 1810
Coordinates
232164, 261566
Date Recorded
05/11/2004
Date Updated
--/--/--
Description
Freestanding single-bay single-storey Greek Revival-style mausoleum on square-plan with tapering elevations, erected c.1800, having corner pilasters on square-plan and with a pyramidal-shaped ashlar limestone roof over. Constructed of ashlar limestone with ashlar limestone detailing and a pyramidal-shaped ashlar roof. Square-headed entrance to northeast face with timber panelled double-doors and a tapering cut-stone lugged architraved doorcase flanked to either side by a fluted Roman Doric column (in antis). Inscription over doorway reads ‘MORS JANUA VITAE’. Carved coat of arms of the Malone Family to southwest elevation bears the inscription 'Fidelis Ad Urnam'. Set on raised stepped limestone plinth and surrounded by cast-iron railings. Located to the east of St. Bigseach's Church of Ireland church (15401102) within graveyard and church grounds.
Appraisal
An impressive, if rather austere, mausoleum with important historical connections with the Malone Family of nearby Baronstown House (now demolished). It is robustly detailed in a Greek Revival-style with some intricate stone carvings of high artistic merit, particularly to the coat of arms of the Malone Family on the southwest face. The form of this structure is ultimately derived from the Mausoleum of Halicarnassus (or Tomb of Mausolus), a tomb erected in the fourth century BC in present day Turkey that has provided the model for numerous mausolea and monuments throughout the world. The interior of the mausoleum is on a Greek cross-plan with a central groin vault and barrel-vaulted chambers. One of the ‘arms’ of the Greek cross contains the doorway, and the other three the sarcophagi of Richard Malone (Lord Sunderlin), Antony Malone and Edmond Malone. It was possibly erected to designs by the eminent architect James Wyatt (1746-1813), who was responsible for the designs of the impressive Church of Ireland church adjacent to the east. Indeed, the form of this mausoleum is similar in style to that of the Dawson Mausoleum in County Monaghan, which Wyatt designed between 1770-2. The fine cast-iron railings complete the setting of striking structure, adding to its commanding presence within the grounds of St. Bigseach's Church (15401102).
