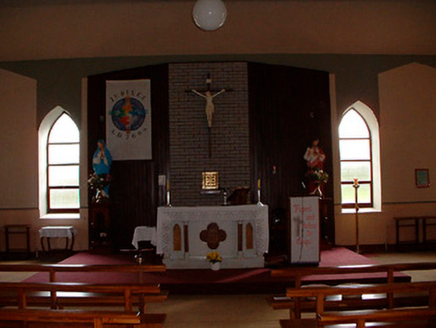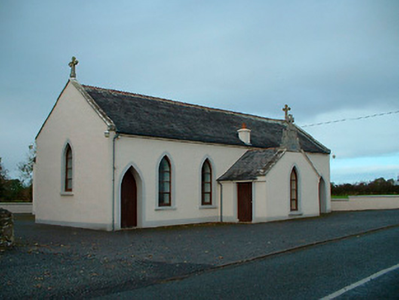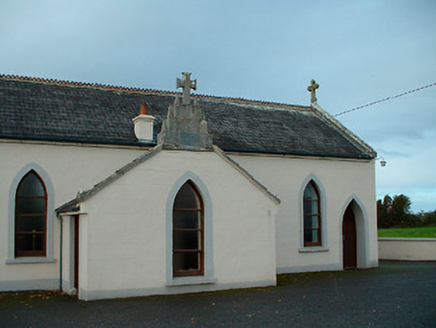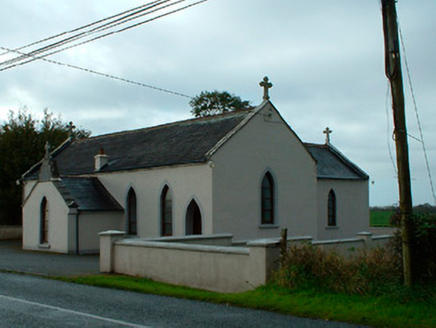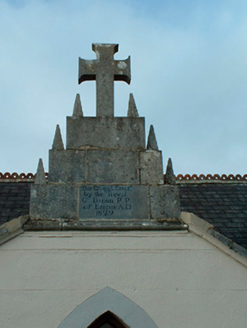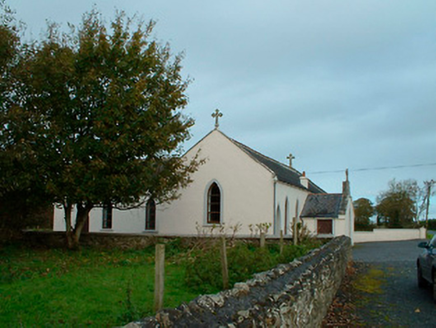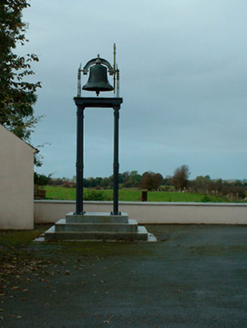Survey Data
Reg No
15401002
Rating
Regional
Categories of Special Interest
Architectural, Artistic, Social
Original Use
Church/chapel
In Use As
Church/chapel
Date
1825 - 1830
Coordinates
227621, 259886
Date Recorded
21/10/2004
Date Updated
--/--/--
Description
Freestanding Roman Catholic chapel on T-shaped plan, dated 1829. Comprises three-bay nave, two bay transepts to north and south and a single-bay single-storey sacristy to centre of front façade (east). Pitched natural slate roofs with raised verges (now with cement coping) with cut stone cross finials to apexes, decorative red clay ridge tiles, and surviving sections of cast-iron rainwater goods. Rendered chimneystack to centre of transept crossing on east facing ridge. Ruled-and-line rendered walls over flush smooth rendered plinth course. Pointed-arched window openings with plain rendered surrounds, cut stone sills and replacement timber casement windows. Pointed-arched door openings to north and south ends of transepts (east-facing elevation) and to west end of south-facing elevation of nave, each with plain rendered surround and replacement timber battened door. Stepped ashlar limestone date stone with cross finial over to apex of sacristy (east) with inscription 'This chapel erected by Rev. D. Banon PP of Empor 1829 AD'. Interior of church recently altered and re-ordered. Set back from country road to the north of Ballynacarrigy with a freestanding cast-iron belfry to south and a modern forecourt to east.
Appraisal
An interesting, if modest, early nineteenth-century Roman Catholic chapel, which retains its early form and character despite recent alterations. It is very simple, almost vernacular, in form, which is indicative of the Penal restrictions and the relative lack of resources available to the Roman Catholic Church at the time. It is dated 1829, the year of Catholic Emancipation, but the simple form and plan may indicate an earlier date. This chapel appears to have been originally built as a simple hall or barn-type church with the altar to the centre and doors to either end. The present nave, which is located to the rear of the church facing away from the road, and the sacristy were probably added later, creating the characteristic T-plan chapel. It is possible that the date '1829' relates to the building of the nave and sacristy and that the body of the church is somewhat older, making this chapel among the earliest examples of its type in Westmeath. Unfortunately, the interior of this church has been reordered in recent with the subsequent loss of much of the early fabric and features, but retains its early altar position. The freestanding cast-iron belfry completes the setting and is another interesting reminder of Penal restrictions when Nonconformist churches were not entitled to have a bell for worship. This simple structure remains an important historical document and an important part of the architectural and social heritage of Co. Westmeath.
