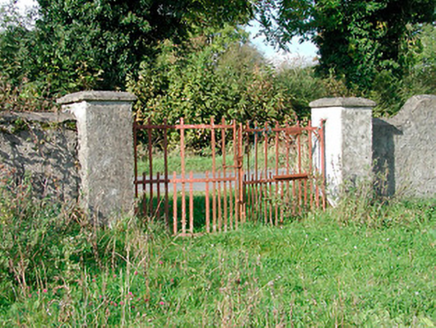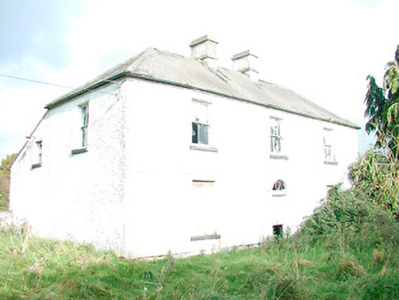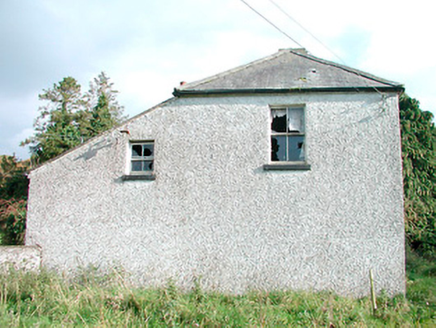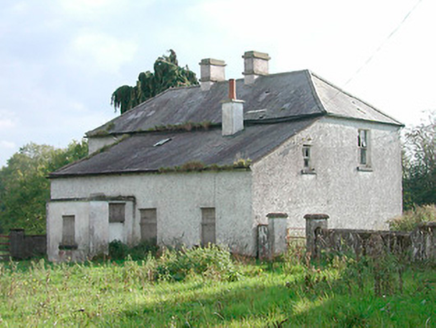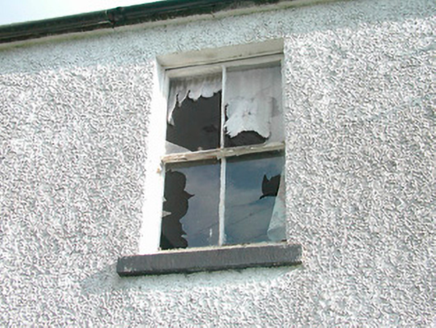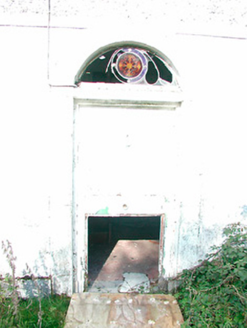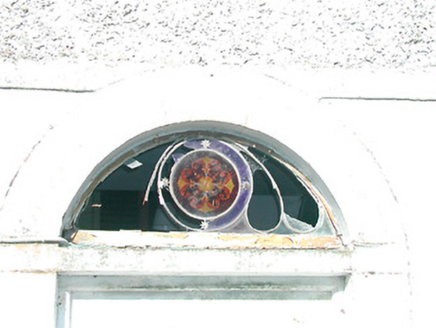Survey Data
Reg No
15400812
Rating
Regional
Categories of Special Interest
Architectural
Original Use
House
Date
1830 - 1840
Coordinates
250609, 265236
Date Recorded
12/10/2004
Date Updated
--/--/--
Description
Detached three-bay two-storey house, built c.1835, with three-bay single-storey return to the rear (north) having catslide roof. Now derelict and out of use. Hipped natural slate roof having cast-iron rainwater goods and two central rendered chimneystacks with string courses. Roughcast rendered walls over stone plinth course. Square-headed window openings with cut stone sills and remains of two-over-two pane timber sliding sash windows. Central round-headed doorcase having plain surround, remains of timber door and teardrop fanlight over having remains of decorative stained glass. Set back from road in own grounds to the southwest of Collinstown with rendered boundary wall to the south having wrought-iron entrance gates.
Appraisal
A well-balanced house of pleasing late-Georgian proportions, which retains its early form and character. Although now derelict, this appealing house retains timber sash windows and the remains of a good cast-iron teardrop fanlight with interesting coloured glass panels. It is of a typical early-to-mid nineteenth-century form and represents a good example of its type and date. This house remains an interesting element in the landscape to the southwest of Collinstown and continues to make a contribution to the built heritage of Co. Westmeath.
