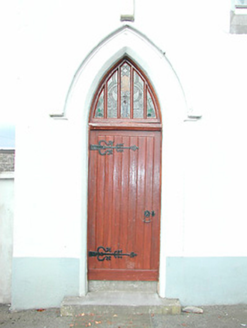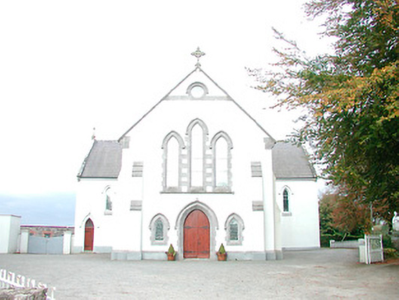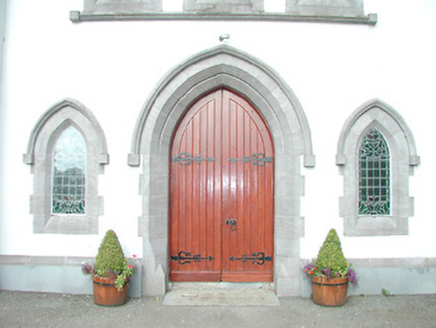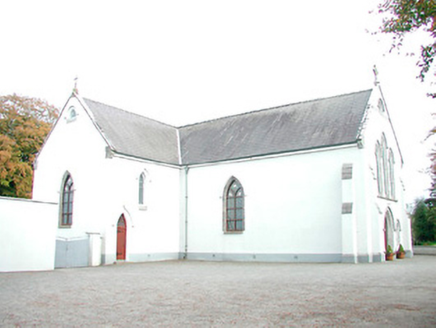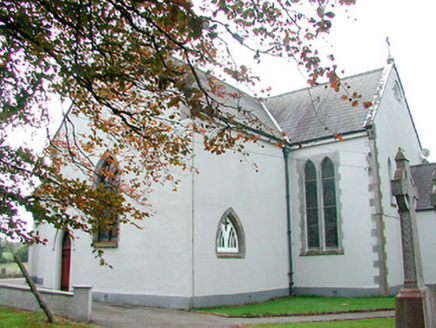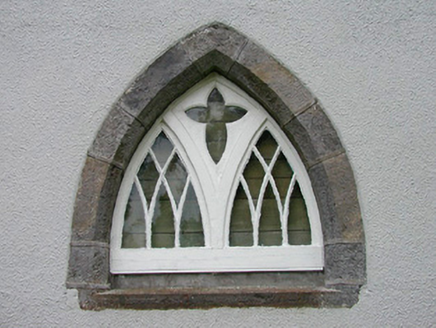Survey Data
Reg No
15400802
Rating
Regional
Categories of Special Interest
Architectural, Artistic, Social
Original Use
Church/chapel
In Use As
Church/chapel
Date
1810 - 1880
Coordinates
251811, 266905
Date Recorded
06/10/2004
Date Updated
--/--/--
Description
Detached double-height T-plan Roman Catholic on cruciform plan, built c.1830, comprising single-bay nave, single-bay transepts to east and west and a shallow chancel to the rear (north). Later sacristy attached to chancel (north). Pitched natural slate roof having projecting eaves courses, cast-iron rainwater goods, raised cut limestone verges to gable ends, a cut limestone Celtic cross finial over entrance gable and wrought-iron Celtic cross finials to gable ends of transepts. Cement rendered walls over chamfered ashlar limestone plinth. Clasping buttresses to corners and flanking doorcase to entrance gable (south) with ashlar trim. Flush ashlar limestone string course to entrance gable and ashlar kneeler stones to gable ends of eaves. Pointed-arched window openings to nave and transepts having stained glass windows, chamfered ashlar limestone surrounds with hoodmouldings over. Three graded lancets to entrance front (south) having chamfered ashlar surrounds with hoodmouldings over, round window opening above to gable. Paired lancets to east and west sides of chancel. Pointed-arched doorcase to centre of entrance gable (south) with chamfered ashlar limestone surround and timber double doors. Doorcase flanked by pointed-arched windows to either side (east and west). Pointed-arched doorcase to south faces of transepts. Set back from road in own grounds with freestanding cast-iron belfry to the west and a parochial house to the east (15400807). Located to the east end of Collinstown. Forecourt to south bounded by rubble limestone walls with cast-iron railings.
Appraisal
A well-balanced, simple yet elegant early nineteenth-century Roman Catholic church, built in a subdued Gothic style, which retains its early form and character. The form of this structure is typical of the plain T-plan and cruciform chapels that were built in great numbers throughout the Irish countryside in the years before and immediately after Catholic Emancipation (1829). However, this particular example at Collinstown has a higher level of detailing than is more commonly encountered, having good ashlar limestone detailing and some impressive and vividly coloured pictorial stained glass windows dating from the 1880s. It is not unlikely that the ashlar limestone dressings to the openings were added c.1880, at the same time as the windows, perhaps indicating a late nineteenth-century refit. The absence of an attached belfry is the result of restrictions imposed by the authorities on all non-established churches at the time (pre-Emancipation). This church forms an interesting pair with the parochial house to the east (15400807) and is an important part of the architectural heritage and social history of Collinstown.
