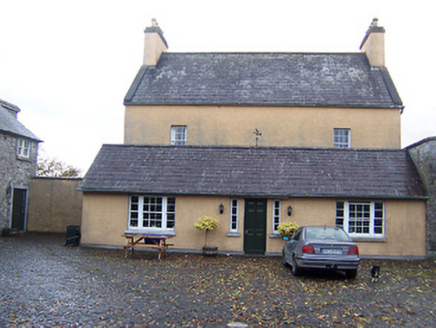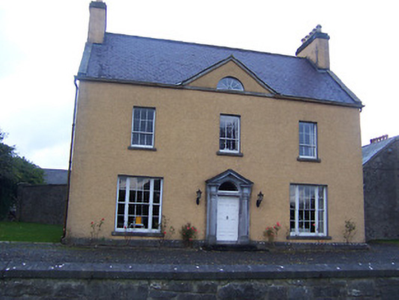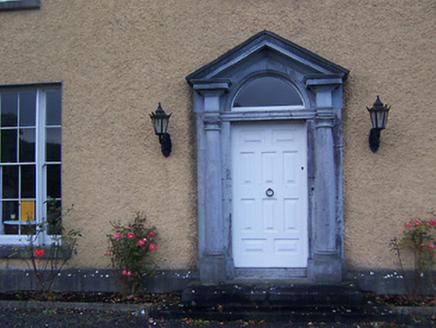Survey Data
Reg No
15400401
Rating
Regional
Categories of Special Interest
Architectural, Artistic, Historical, Social
Original Use
Farm house
In Use As
Farm house
Date
1700 - 1814
Coordinates
251618, 271986
Date Recorded
07/10/2004
Date Updated
--/--/--
Description
Detached three-bay two-storey farmhouse with dormer attic, extant 1814, on a rectangular plan; three-bay single-storey return along rear (north) elevation. Occupied, 1901; 1911. Pitched slate roof centred on pitched (gabled) slate roof; pitched slate roof (north), roll moulded clay ridge tiles, lichen-spotted coping to gables with rendered chimney stacks to apexes having stepped capping supporting yellow terracotta octagonal pots, and cast-iron rainwater goods on cut-limestone eaves retaining cast-iron downpipes. Roughcast walls on lichen-spotted cut-limestone chamfered plinth with cut-limestone monolithic pediment. Segmental-headed central door opening with two cut-limestone steps, cut-limestone doorcase with engaged Doric columns on plinths supporting ogee-detail open bed pediment on dosserets framing timber panelled door having overlight. Square-headed flanking window openings in tripartite arrangement with cut-limestone sills, timber mullions, and concealed dressings framing six-over-six timber sash windows having two-over-two sidelights. Square-headed window openings (first floor) with cut-limestone sills, and concealed dressings framing six-over-three timber sash windows. Segmental lunette window opening (gable) with cut-limestone sill, and concealed dressings framing hub-and-spoke fitting. Square-headed window openings (gables) with cut-limestone sills, and concealed dressings framing timber sash windows. Square-headed central door opening in tripartite arrangement (north) with concealed dressings framing timber panelled door having two-over-two timber sash sidelights. Square-headed flanking window openings in tripartite arrangement with concrete sills, timber mullions, and concealed dressings framing six-over-six timber sash windows having two-over-two sidelights. Set in landscaped grounds with cut-granite octagonal piers to perimeter having polygonal capping supporting arrow head-detailed cast-iron double gates.
Appraisal
A farmhouse representing an important component of the eighteenth-century domestic built heritage of County Westmeath with the architectural value of the composition, one allegedly erected by Walter Nugent (d. 1781) and named for his wife Sarah Nugent (d. 1787), confirmed by such attributes as the compact rectilinear plan form centred on a Classically-detailed doorcase demonstrating good quality workmanship in a silver-grey limestone; the diminishing in scale of the openings on each floor producing a graduated tiered visual effect with the principal apartments showing Wyatt-style tripartite glazing patterns; and the streamlined pediment embellishing a high pitched roof. Having been well maintained, the form and massing survive intact together with substantial quantities of the original fabric, both to the exterior and to the interior where contemporary joinery; restrained chimneypieces; and sleek plasterwork refinements, all highlight the artistic potential of the composition. Furthermore, adjacent outbuildings (see 15700402); and a walled garden (----), all continue to contribute positively to the group and setting values of an estate having historic connections with the Nugent family including Walter Nugent (d. 1838) who transferred the property (1815) to George Rotheram (d. 1821); and the Rotheram family including George Smith Rotheram (d. 1881) of Fairy Hill in County Dublin who assigned the property to his brother (1865); Edward Rotheram (d. 1881) who purchased the property outright (1879); Edward Rotheram (1828-1904) of Crossdrum House in County Meath who was named as "Landholder" at the turn of the twentieth century when Sallymount House was occupied by Captain Alfred Letchworth Annie Law (1871-1928) and Katherine Maria "Kitty" Law (née Rotheram) (----) (NA 1901); and George Astley Rotheram (1874-1951) and Millicent "Millie" Rotheram (née Battersby) (1886-1965) whose daughter, Ruda Lille Rotheram (1917-2004), saw the estate acquired by the Irish Land Commission (1962) and who subsequently sold Sallymount House (1975).





