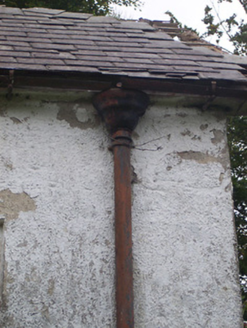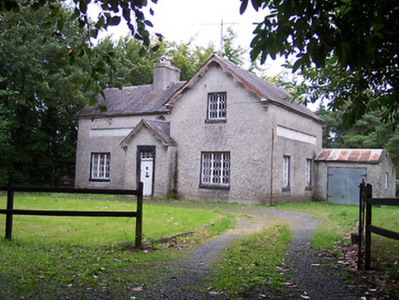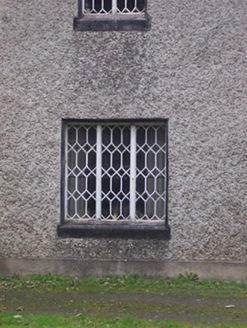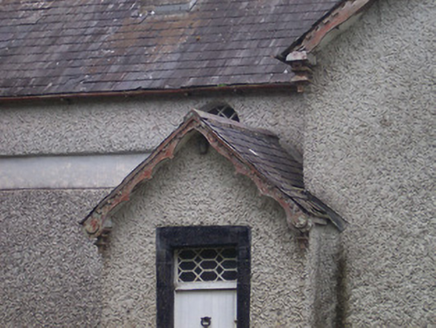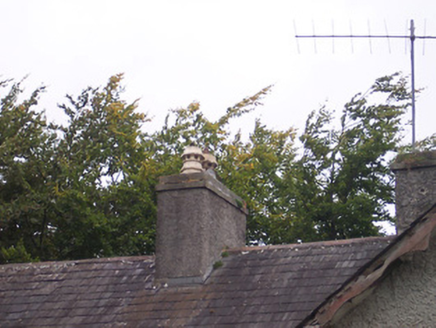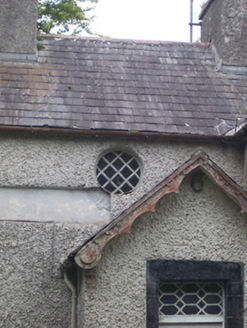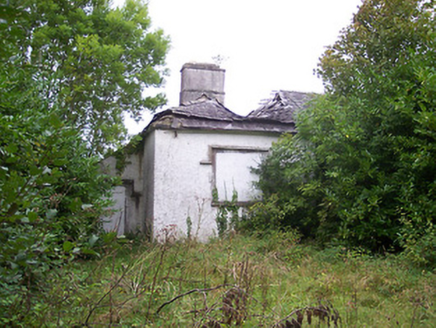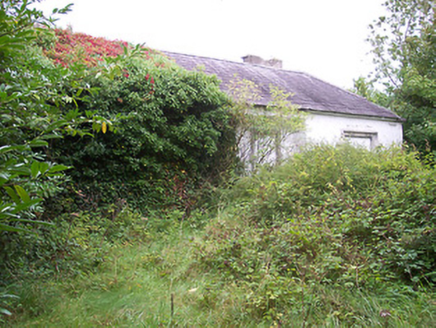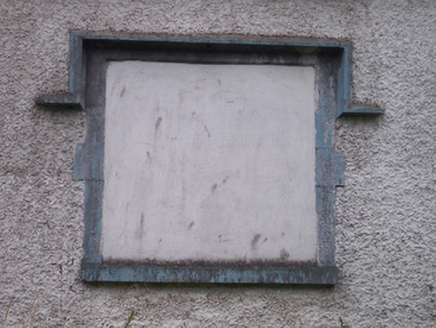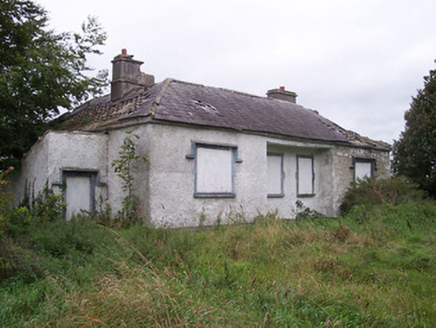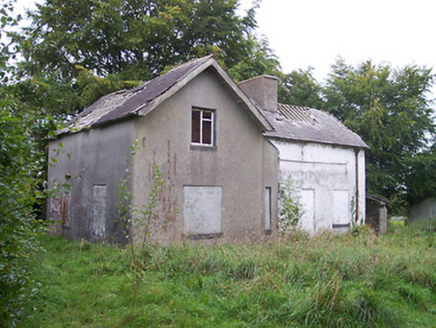Survey Data
Reg No
15322031
Rating
Regional
Categories of Special Interest
Architectural, Artistic, Historical, Social
Original Use
Orphanage/children's home
In Use As
Building misc
Date
1835 - 1845
Coordinates
241249, 238158
Date Recorded
16/09/2004
Date Updated
--/--/--
Description
Detached three-bay two-storey former orphanage matron's house on L-shaped plan, built c.1840, with projecting single-bay gable-fronted entrance porch to centre of front façade (southeast). Now in the ownership of Westmeath County Council and currently out of use. Pitched natural slate roof with roughcast rendered chimneystack and terracotta pots. Ornate timber bargeboards to gable-fronted section to east end and to projecting porch. Roughcast rendered walls over smooth rendered plinth course. Recessed smooth rendered horizontal panels/fascia to southeast and northwest facades at first floor level. Square-headed window openings with cut stone sills and metal lattice windows with timber mullions. Oculus window with leaded glass above porch to second floor. Square-headed doorcase to porch with plain cut stone surround, a battened timber door with square-headed overlight above with lattice glazing. Set back from road in own grounds with gates and boundary wall to east (15322032). Four detached single and two-storey alms houses/orphanage buildings of various styles and in various states of repair, arranged around a crescent, to the south. Now boarded-up and no longer in use.
Appraisal
A picturesque small-scale former orphanage matron's house, which retains its original form, character and massing. Features such as the arrangement and the lattice pattern of the glazing and the ornate bargeboards are typical of the period of construction and enhance the architectural quality of this piece. This appealing small-scale building is the best surviving example in an important group of structures associated with the Belvedere Protestant Orphanage, the remaining four buildings in various states of disrepair to the immediate south. This charitable institution was formed at the bequest of Jane, Countess of Belvedere (died 1836) and is arranged around a crescent, mimicking the earlier crescent in the centre of Tyrrellspass to the south. This fine building forms the centerpiece of an important group of structures, the best collection of their type in Westmeath, and remains an integral part of the history and architectural heritage of Tyrrellspass.
