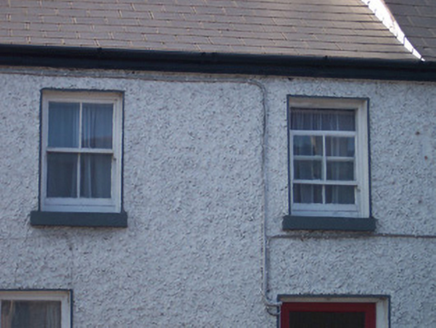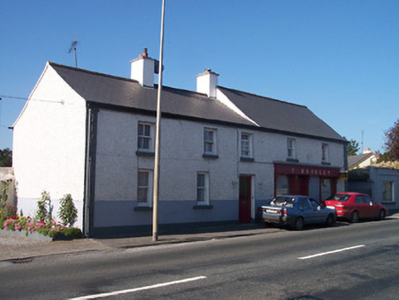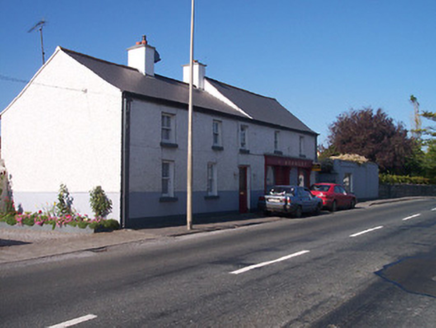Survey Data
Reg No
15322023
Rating
Regional
Categories of Special Interest
Architectural, Artistic, Social
Original Use
House
In Use As
House
Date
1810 - 1850
Coordinates
241603, 237879
Date Recorded
08/09/2004
Date Updated
--/--/--
Description
Detached five-bay two-storey house, built c.1830, with shopfront to east end, c.1900, and outbuildings to rear. Originally two separate structures, now amalgamated into one single property. Pitched artificial slate roof with rendered chimneystacks and remaining sections of cast-iron rainwater goods. Roughcast rendered walls over smooth rendered plinth with raised block quoins to corners at either end. Square-headed window openings with timber two-over-two pane timber sliding sash windows to first floor openings and one-over-one pane timber sliding sash windows to ground floor openings, cut stone sills and rendered reveals throughout. Central square-headed doorway with rendered reveals and glazed timber door. Traditional timber shopfront to east end with timber pilasters with consoles over supporting timber fascia board with raised lettering. Fixed pane timber windows to shopfront flanking central square-headed doorcase with overlight above. Rubble limestone outbuildings to rear (northwest). Road-fronted at northeast end of Tyrrellspass.
Appraisal
This building, although modest in design, retains most of its early features and character. Simple in its form, it is typical of the many modest nineteenth century structures in rural Ireland that incorporate commercial premises to the ground floor with accommodation over. The simple timber traditional shopfront, although largely reconstructed in recent years, is a pleasant example of its type and enhances the overall façade. This building makes a positive addition to the Tyrrellspass streetscape, adding incident to the northeast end of the village.





