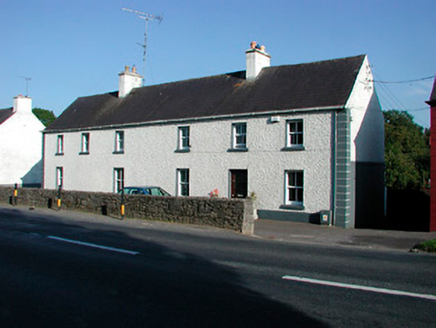Survey Data
Reg No
15322014
Rating
Regional
Categories of Special Interest
Architectural
Original Use
House
In Use As
House
Date
1830 - 1850
Coordinates
241520, 237782
Date Recorded
08/09/2004
Date Updated
--/--/--
Description
Pair of semi-detached three-bay two-storey houses, built c.1840, now amalgamated into one property in single occupancy. Pitched natural slate roof and two rendered chimneystacks (above original entrances) with clay chimney pots. Pebbledashed walls over smooth rendered plinth with raised block quoins to either end. Square-headed window openings with rendered reveals, cut stone sills and two-over-two pane timber sliding sash windows. Square-headed doorcase to centre of house to southwest end with rendered reveals and glazed timber door, doorcase to northeast property now infilled. Set slightly back from road with rubble limestone to front (northwest). Located in a prominent position overlooking The Crescent in the centre of Tyrrellspass.
Appraisal
An attractive pair of mid nineteenth-century structures, which retain their early massing and most of their early fabric. These buildings are typical of the modest, almost vernacular, townhouses of the time and they contrast well with the mainly late-Georgian character of The Crescent, which these buildings overlook. These small-scale buildings make a positive contribution to the architectural heritage of Westmeath.

