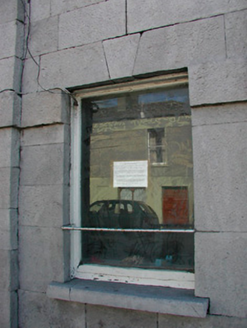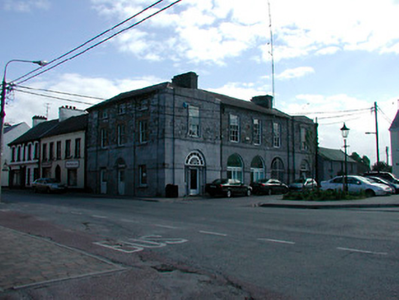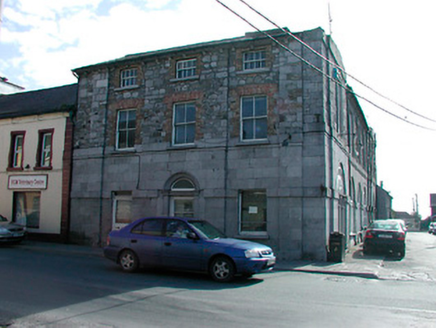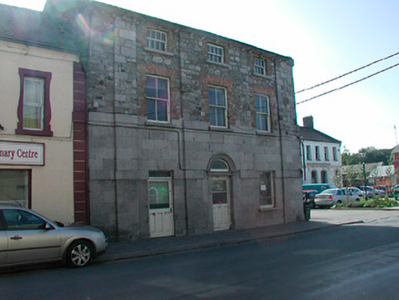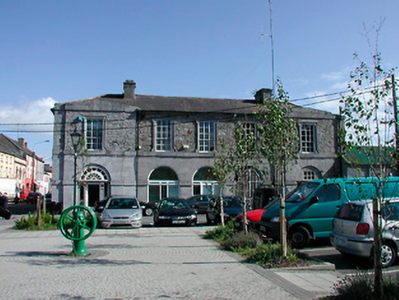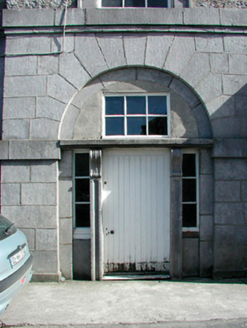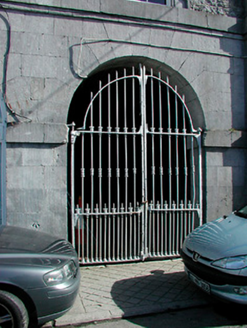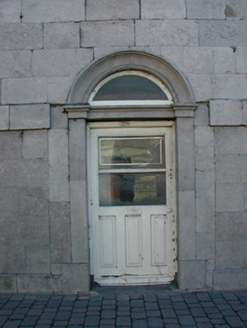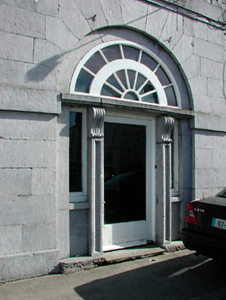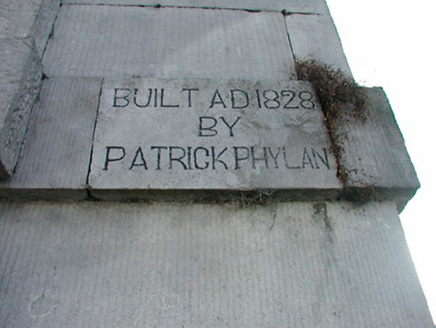Survey Data
Reg No
15321052
Rating
Regional
Categories of Special Interest
Architectural, Artistic, Historical, Social
Previous Name
Kilbeggan Market House
Original Use
Market house
Date
1820 - 1830
Coordinates
233479, 235386
Date Recorded
14/09/2004
Date Updated
--/--/--
Description
Corner-sited five-bay two-storey former market house and court house, built 1828, with projecting single-bay shallow pedimented bays to north and south ends of main façade (west) and three-bay three-storey facade to north elevation facing Main Street. Currently unoccupied. Hipped natural slate roof with rendered chimneystacks and cast-iron rainwater goods. Ashlar limestone walls to ground floor with rubble limestone walls to first floor. Ashlar pediments and parapets to projecting bays to main facade (west) and brick dressings to windows on north elevation. Square-headed window openings with lugged limestone surrounds and nine-over-six pane timber sliding sash windows to first floor openings, two-over-two and three-over-three pane timber sash windows to north facing elevation. Round-headed openings to ground floor main façade (west). End-bay to north of main façade has cut stone tripartite doorcase with sidelights, replacement door, pilasters with console brackets over and spoked fanlight above. End-bay to south end is similarly detailed with infilled fanlight containing square-headed window. Round-headed carriage arch with cast-iron double gates to second bay from south. Central round-headed doorcase to north elevation with cut stone Doric pilasters on square-plan with plain fanlight over. Date stone with inscription "BUILT AD 1828 BY PATRICK PHYLAN" on corner of Main Street and Market Square. Located overlooking Market Square in the centre of Kilbeggan.
Appraisal
An attractive and prominently positioned market house and court house, which dominates the market square in the centre of Kilbeggan. The finely executed cut stone façade with projecting end bays lends this handsome building a sense of authority befitting a structure of such importance to Kilbeggan. The presence of such a fine market house is testament to the economic prosperity and confidence enjoyed in Kilbeggan during the first decades of the nineteenth century, when Kilbeggan was one of the more important market towns in the midlands. Originally, the central three bays on the ground floor would have formed an open arcade - as is found at other market houses of this date. The court house originally occupied the upper floors. Kilbeggan Corporation originally received a loan of £400 from the Board of Works in 1824 towards the construction of a 'tholsel, market house, yarn and linen hall'. However, Gustavus Lambart, Esq., covered most of the costs of the construction in the end and Patrick Phylan was the main building contractor involved. Market days were held on March 25th, June 16th, August 15th and October 28th.
