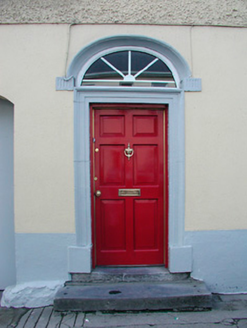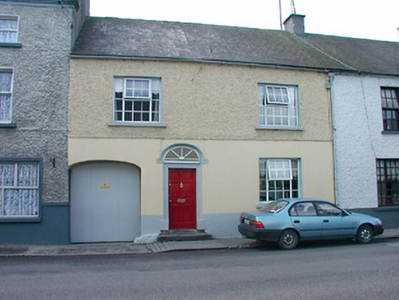Survey Data
Reg No
15321017
Rating
Regional
Categories of Special Interest
Architectural, Artistic
Original Use
House
In Use As
House
Date
1820 - 1840
Coordinates
233351, 235452
Date Recorded
18/08/2004
Date Updated
--/--/--
Description
Terraced three-bay two-storey house, built c.1830, with integral segmental-headed carriage arch to eastern bay. Pitched artificial slate roof with rendered chimneystack to party wall and cast-iron rainwater goods. Pebbledashed walls to upper storey, smooth rendered walls to ground-floor over smooth rendered plinth course. Square-headed window openings with stone sills and uPVC windows. Segmental-headed door opening with replacement door, carved stone architraved surround with replacement uPVC fanlight over. Segmental-headed integral carriage arch with sheet metal covered gate. Granite steps to footpath. Road-fronted towards the west-end of Kilbeggan.
Appraisal
An interesting early nineteenth-century house which retains its early form and character despite recent alterations. The retention of the early doorcase is a noteworthy feature of the streetscape of Kilbeggan. The layout of the windows suggests that this appealing house originally had tripartite sash windows. This houses dates to a period when the local economy was flourishing and is an attractive addition to the streetscape of Kilbeggan.



