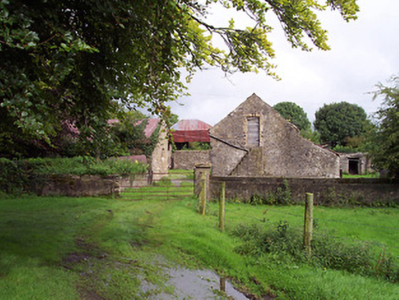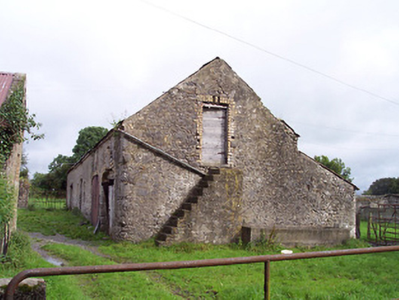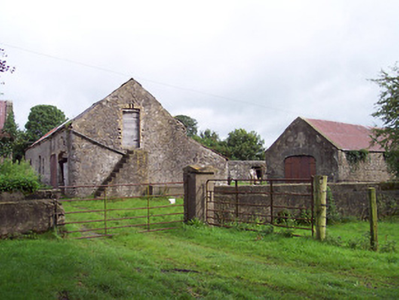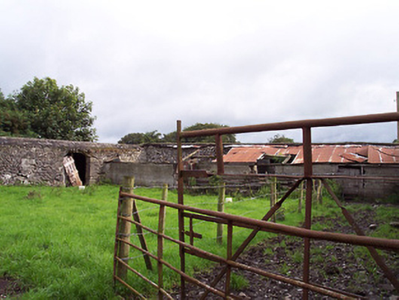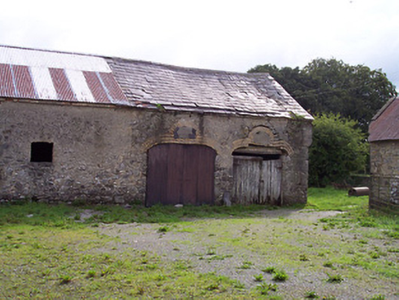Survey Data
Reg No
15320020
Rating
Regional
Categories of Special Interest
Architectural, Social
Original Use
Outbuilding
In Use As
Outbuilding
Date
1800 - 1860
Coordinates
247311, 239746
Date Recorded
23/08/2004
Date Updated
--/--/--
Description
Complex of single and two-storey outbuildings associated with Sidebrook House (15320019), built c.1815 and c.1850. The buildings are arranged around a courtyard to the east side of the house, built c.1850, with three additional outbuildings, built c.1815, located between the courtyard and the main house. Now out of use and partially derelict. Pitched roofs with corrugated metal or natural slate. Raised verges to a number of the gable ends. Roughcast rendered finish over rubble stone construction with brick dressings to a number of the openings. Square-headed window and door openings and segmental-headed carriage arches. Set back from road in shared grounds with Sidebrook House to the southeast of Rochfortbridge.
Appraisal
A substantial group of modest but well-built outbuildings associated with Sidebrook House (15320019), which retain much of their early form despite being out of use and partially derelict. These outbuildings are constructed using local limestone, which helps them to blend into the local landscape. The earliest outbuildings are located just to the east of the main house with the courtyard of buildings been added c.1850. This complex provides an interesting historical insight into the extensive resources needed to run and maintain even a modestly-scaled house like Sidebrook during the nineteenth century. It is an interesting and unassuming addition to the built heritage of the local area and forms part of a group of structures associated with Sidebrook House.

