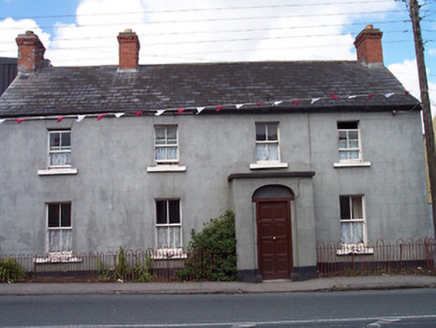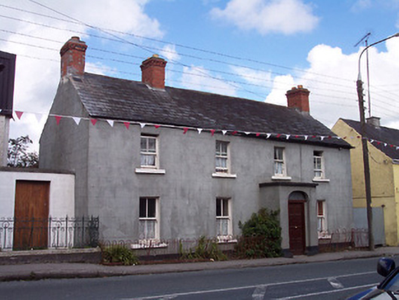Survey Data
Reg No
15320014
Rating
Regional
Categories of Special Interest
Architectural
Original Use
House
In Use As
House
Date
1810 - 1830
Coordinates
246539, 240663
Date Recorded
23/08/2004
Date Updated
--/--/--
Description
Detached two-storey four-bay house, built c.1820, having a projecting single-bay flat-roofed entrance porch to the front elevation (south). Pitched slate roof with three red brick chimneystacks and a number of remaining sections of cast-iron rainwater goods. Ruled-and-line rendered walls over smooth rendered plinth. Square-headed window openings with cut stone sills and two-over-two pane timber sliding sash windows. Segmental-headed doorway to the front face of porch having a timber door and a plain overlight. Set slightly back from road with wrought-iron hooped railings to road-frontage (south). Located to the northeast end of Rochfortbridge.
Appraisal
An appealing modestly-scaled house, of early nineteenth-century appearance, which retains its early form and a subdued urban vernacular character. This building has a strong presence in the streetscape and its importance is enhanced by the retention of much of its early fabric, including the timber sliding sash windows. The position of the chimneystacks indicates that this building was extended by a bay to the west end at some stage. The good quality wrought-iron hooped railings complete the setting and add incident to the streetscape.



