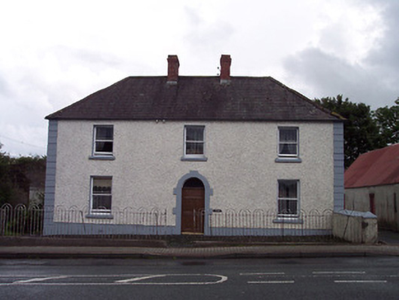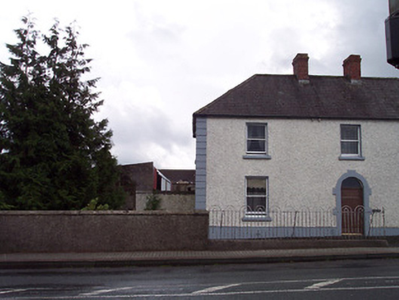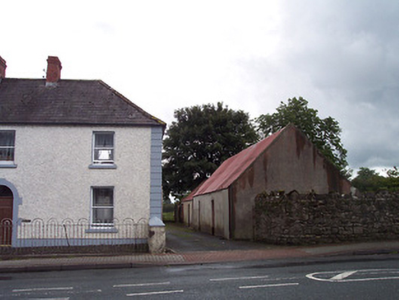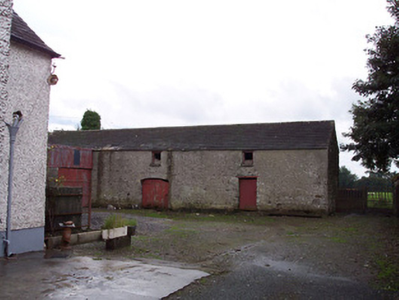Survey Data
Reg No
15320004
Rating
Regional
Categories of Special Interest
Architectural
Original Use
House
Historical Use
Telephone exchange
In Use As
House
Date
1820 - 1840
Coordinates
246438, 240509
Date Recorded
23/08/2004
Date Updated
--/--/--
Description
Detached three-bay two-storey house, built c.1830. Formerly in use as a telephone exchange. Hipped natural slate roof with clay ridge tiles, cast-iron rainwater goods and central two red brick chimneystacks. Roughcast rendered walls over projecting smooth rendered plinth with raised block quoins to the corners. Square-headed window openings with cut stone sills and one-over-one pane timber sliding sash windows. Central round-headed door opening having cut stone block-and-start surround, timber panelled door and a plan fanlight. Building is set back from main road with small garden to front bounded by a rendered plinth wall surmounted by looped wrought-iron railings. Two-storey outbuilding to the rear (southeast) having pitched natural slate roof, roughcast rendered walls, segmental-headed carriage arches with timber sheeted double doors and square-headed window and door openings. Wrought-iron and cast-iron gates to site. Located to the southwest end of Rochfortbridge.
Appraisal
A good quality, well-proportioned early nineteenth-century house, which retains its early form and much of its early character. This building is enhanced by the simple block-and-start doorcase and the retention of much of its early fabric. This building has the character and appearance of an early dispensary. The well-built outbuilding to the rear, built c.1860, adds substantially to this pleasing composition. The simple wrought-iron railings add incident to the streetscape to the southwest end of Rochfortbridge.







