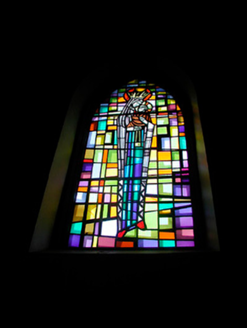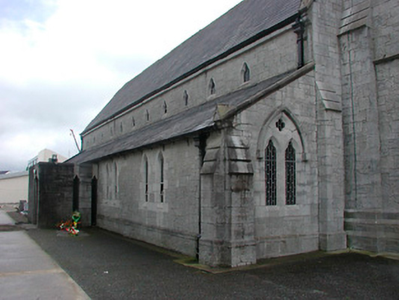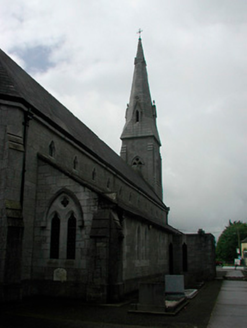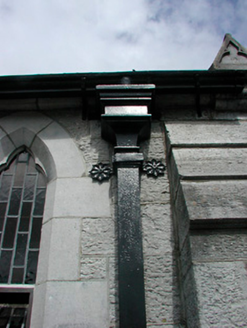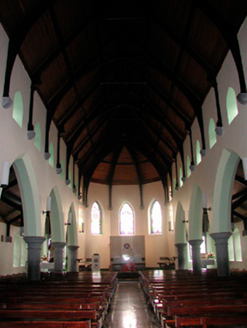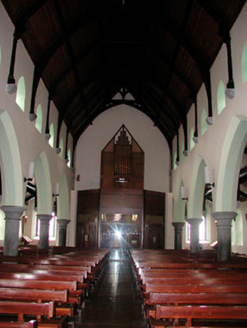Survey Data
Reg No
15317067
Rating
Regional
Categories of Special Interest
Architectural, Artistic, Social
Original Use
Church/chapel
In Use As
Church/chapel
Date
1860 - 1870
Coordinates
219112, 238587
Date Recorded
19/08/2004
Date Updated
--/--/--
Description
Freestanding Roman Catholic church, built between 1863-8, comprising a five-bay nave to the west having single-storey side aisles with clerestory over, an apsidal chancel to the east and a three-stage tower on square-plan to entrance front (west) having broached spire over. Associated with the Carmelite Monastery (15317066) to the south. Clasping buttresses to corners of side aisles and flanking doorcase to front (west). Pitched slate roof with cut stone verges to gable ends supported on decorative corbels and with cast-iron rainwater goods. Constructed of snecked limestone with dressed limestone detailing. Paired cusped lancet openings to nave with trefoil openings over to clerestory. Paired cusped lancets to entrance gable with three pointed-arched window openings with modern stained glass, added c.1970, to polygonal apse (west). Pointed-arched doorway with chamfered cut limestone surround to front face of tower (west) having timber double-doors and with a moulded hoodmoulding over. Pointed-arched lancet openings above to second stage of tower and paired cusped lancet openings with louvered vents to belfry (third stage). Lucarnes to broached spire with wrought-iron cross finial over to top of spire. Interesting interior with exposed timber braced roof trusses and pointed-arched arcades to side aisles (north and south), supported on limestone columns with bell capitals over. Interior reordered c.1970 with removal of early altar goods. Modern single-storey entrances porches to north and south and extension to rear (south). Located to the north end of Newtown, to the north of Moate Main Street with a small cemetery to north.
Appraisal
An attractive, well-proportioned and well-detailed late nineteenth-century Gothic church that dominates the north end of Moate. It retains its early form and character to the exterior but the interior has been somewhat compromised by the removal of much of the original Victorian features and fittings following a reordering, c.1970. This fine church, constructed using rather austere gray limestone, was built to designs by J.J. McCarthy (1817-1882), one of the foremost church architects of his time. McCarthy was also responsible for the designs of Armagh and Dundalk Cathedrals around this time and has been credited with popularising the Early English Gothic style in Ireland, of which this church is a subdued example. The present church was built on the site of an earlier Roman Catholic Hall-type church (Map 1837), and may incorporate fabric from this earlier building. This church forms part of a collection of structures associated with the Carmelite Community in Moate, along with the graveyard to the north and the monastery (15317066) to the south. A Carmelite boys second level school was sited to the west but this was been demolished in 1996. The broached spire of this appealing structure is a local landmark, adding incident to the skyline, and this church remains an important part of the architectural heritage of Westmeath and of the social history of Moate.
