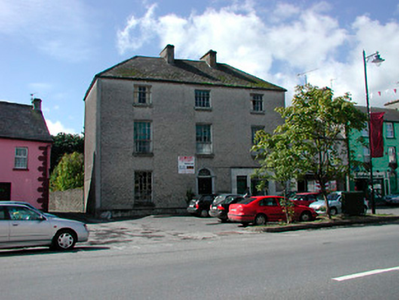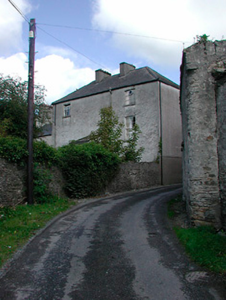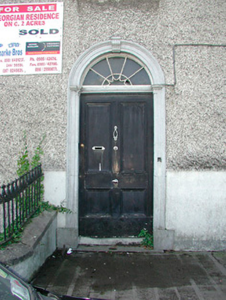Survey Data
Reg No
15317046
Rating
Regional
Categories of Special Interest
Architectural, Artistic
Original Use
House
Historical Use
Shop/retail outlet
Date
1780 - 1800
Coordinates
218716, 238313
Date Recorded
08/09/2004
Date Updated
--/--/--
Description
End-of-terrace three-bay three-storey over basement house, built c.1790, having a shopfront to the west end of the main façade (north). Hipped natural slate roof having two rendered chimneystacks and cast-iron rainwater goods. Roughcast rendered walls with rendered bands to the corners. Square-headed window openings with cut stone sills and having twelve-over-eight pane timber sliding sash windows to the ground and first floor openings and four-over-eight pane timber sliding sash windows to the second floor openings. Central round-headed doorway to the front façade (north) having a cut limestone architraved doorcase with scrolled keystone detail and a timber panelled door having a fanlight over. Square-headed openings to shopfront to the west end. Set slightly back from road with a low rendered plinth wall (with ashlar limestone coping over) to the east side of doorway to the front façade (north). Decorative cast-iron railings to the east side of doorcase. Rubble limestone boundary walls to the rear (south and southwest).
Appraisal
This elegant and well-proportioned house retains its early form and character. The well-balanced, front façade is enlivened by the good quality doorcase and by the retention of the early timber sliding sash windows. Rising above the roofline of the neighbouring structures, this fine building stands proud in the streetscape and makes a strong statement in the centre of Moate. This building dates to the late eighteenth-century, a time of great prosperity and expansion in Moate, particularly to the east end of the town, and was probably originally built by a rich local merchant. This building is a worthy addition to the built heritage of Westmeath.





