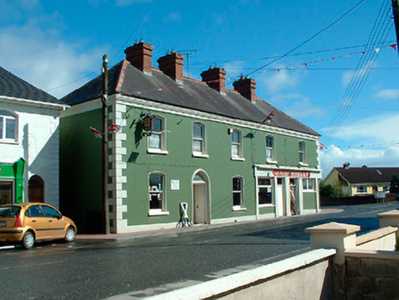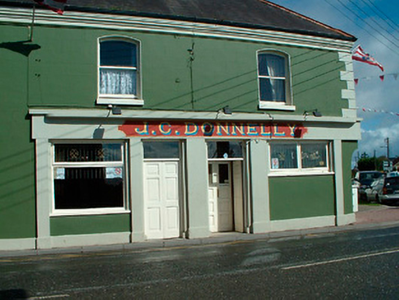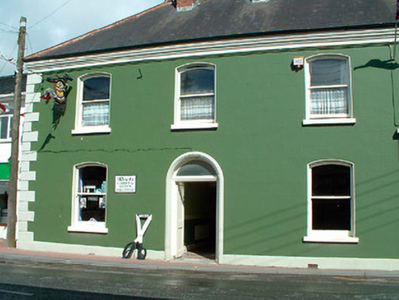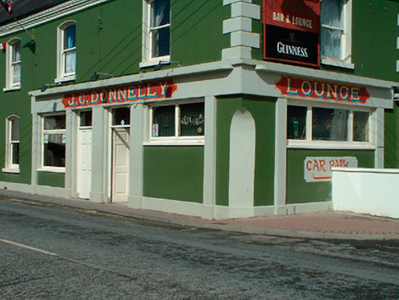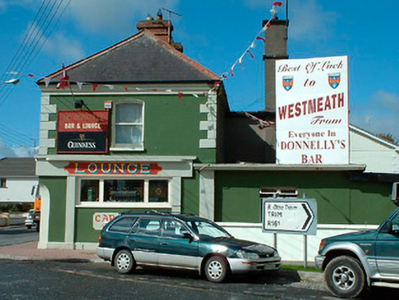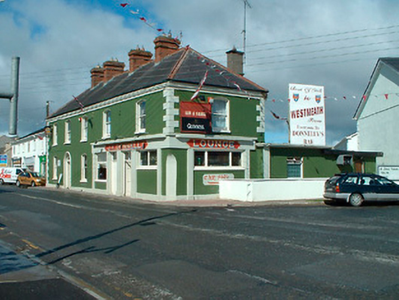Survey Data
Reg No
15316011
Rating
Regional
Categories of Special Interest
Architectural, Artistic
Original Use
House
In Use As
Public house
Date
1850 - 1880
Coordinates
260047, 245198
Date Recorded
14/09/2004
Date Updated
--/--/--
Description
Detached corner-sited five-bay two-storey former house, built c.1865, having a shopfront, c.1940, to the east end of the main façade (south). Currently in use as a public house and shop with accommodation over. Single-storey flat-roofed extension to the northeast elevation. Hipped natural slate roof with clay ridge tiles, moulded eaves cornice and moulded red brick chimneystacks. Ruled-and-line rendered walls over projecting plinth with raised quoins to the corners. Segmental-headed window openings with moulded scotia surrounds, stone sills and one-over-one pane timber sliding sash windows. Segmental-headed doorcase to the second bay from the west end of the front façade (south) having moulded scotia surround and a timber panelled door with plain fanlight over. Shopfront to the east end of the main façade having square-headed window openings with fixed pane windows, square-headed doorcases with timber panelled doors and plain overlights over and with plain rendered pilasters supporting plain rendered fascia over. Chamfered corner to the east end of the shopfront. Road-fronted to the east end of Kinnegad.
Appraisal
This is a robust and well-detailed building, of mid-to-late nineteenth-century appearance, which retains its early character and form. The building is well-maintained and retains much of its early fabric, including timber sash windows and a heavy eaves cornice. This building is very prominently sited on a corner site, marking the entrance into the town from the east side. This building is a landmark structure in the streetscape of Kinnegad and is a worthy addition to the built heritage of the local area.

