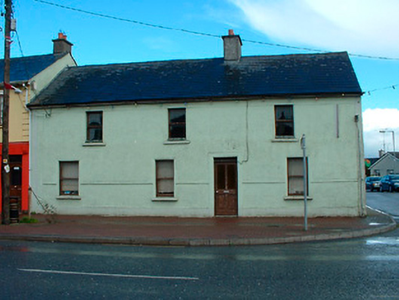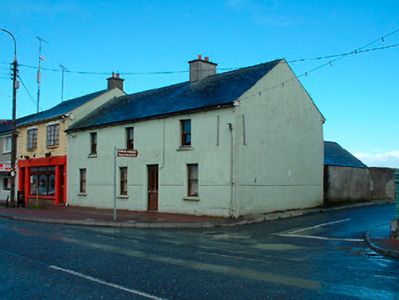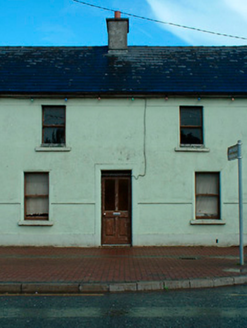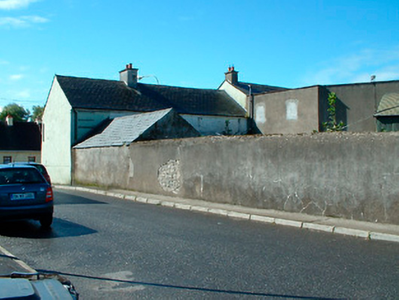Survey Data
Reg No
15316009
Rating
Regional
Categories of Special Interest
Architectural
Original Use
House
Date
1820 - 1840
Coordinates
259946, 245249
Date Recorded
14/09/2004
Date Updated
--/--/--
Description
End-of-terrace corner-sited four-bay two-storey house, built c.1830. Now vacant. Pitched natural slate roof with a single central chimneystack and a brick corbel course at eaves level. Rendered walls with raised plain rendered bands to the corners, below eaves level and a rasied string course at (mid) ground floor level. Square-headed window openings with rendered surrounds, stone sills and replacement timber sash windows. Square-headed doorway, offset to the east side of centre, having rendered surround and a glazed timber door with overlight above. Road-fronted to the east side of Kinnegad.
Appraisal
A modest building of early-to-mid nineteenth-century date, which retains much of its early character and importance to the streetscape. The irregular spacing of the openings to the front façade is an unusual feature that lends this building a vernacular character. The prominently-sited building makes a positive contribution to the streetscape and is an unassuming addition to the built heritage of Kinnegad.







