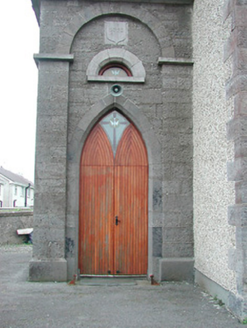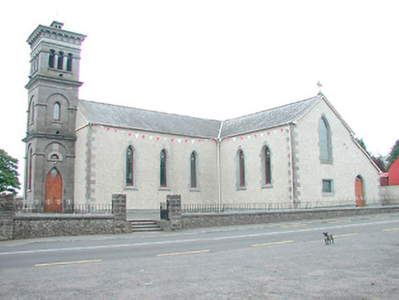Survey Data
Reg No
15312027
Rating
Regional
Categories of Special Interest
Architectural, Artistic, Social
Previous Name
Saint Mary's Catholic Church
Original Use
Church/chapel
In Use As
Church/chapel
Date
1830 - 1870
Coordinates
257031, 251203
Date Recorded
19/07/2004
Date Updated
--/--/--
Description
Freestanding Roman Catholic church on cruciform plan, built c.1830, comprising a four-bay nave to the east, two-bay transepts to the north and south and a shallow chancel to the west. Church ‘repaired’ and altered c.1866. Extension to rear (west) of north transept. Three-stage Italianate tower/campanile (on square-plan) added to the east gable end, dated 1870. Pitched artificial slate roofs with overhanging eaves to main body of church. Cast-iron cross finial to the apex of gable to north transept. Pebbledashed walls over smooth rendered plinth with flushed dressed limestone quoins to the corners. Tower/campanile constructed of dressed limestone with extensive ashlar trim, including a projecting string course between each stage and a heavy bracketed cornice over belfry. Pointed-arched window openings to the nave and transepts, having chamfered ashlar limestone surrounds, chamfered ashlar limestone sills and modern stained glass windows (originally Gothic sash windows). Three cusped lancet openings to the chancel gable. Pointed-arched doorcase to the north face of tower/campanile, having flush dressed limestone surrounds and replacement timber sheeted doors. Semi-circular window over doorcase with cut stone date plaque above, all set in round-headed recess. Round-headed window opening to each face of tower at second stage level, set in round-headed recesses with a string course at springing point of arch. Three open round-headed arches to each face at belfry level having timber louvered vents and a projecting string course at springing point of arches. Small cupola over belfry level. Set back from road to the south side of the main street running through Rathwire village with rubble stone plinth wall with mild steel railings over to road-frontage (north).
Appraisal
An interesting Roman Catholic church of two distinct periods of construction, which retains much of its early character despite recent alterations. This church was originally built as the ubiquitous early-to-mid nineteenth-century Roman Catholic T-plan chapel/church. The plain detailing in evidence here is typical of the date of construction and is indicative of the relatively lack of resources available to the Roman Catholic church in Ireland at the time. The highly ornate Italianate tower/campanile, which is constructed in high quality dressed and ashlar limestone, was added c.1870 and stands somewhat incongruous against the plain form of the original church. It has been suggested that this campanile was constructed to designs by John Bourke (died 1871), a noted architect of his day. The more elaborate and expensive form of this later tower indicates the growing wealth and power of the Roman Catholic church in Ireland during the late nineteenth-century, making an interesting contrast with the more modest and earlier main body of the church. This church and the tower/campanile in particular, dominates the streetscape of Rathwire and is an important element of the architectural heritage of Westmeath. According to local sources the campanile was built by the Keegan family, a noted family of stone masons.



