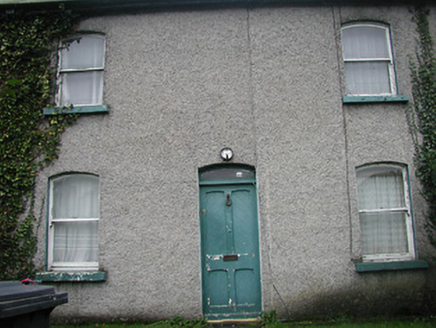Survey Data
Reg No
15310233
Rating
Regional
Categories of Special Interest
Architectural
Original Use
House
In Use As
House
Date
1880 - 1900
Coordinates
244068, 252762
Date Recorded
10/10/2006
Date Updated
--/--/--
Description
Mid-terrace three-bay two-storey house, built c.1890. One of a terrace of twelve (see 15310095). Pitched natural slate roof with a red brick chimneystack to either end and with cast-iron rainwater goods. Roughcast rendered walls having segmental-headed window openings having stone sills and one-over-one pane timber sliding sash windows. Central segmental-headed doorway having a timber door and a plain overlight. Set back from road in own grounds with a small garden and a roughcast rendered boundary wall to the north. Located to the southeast of Mullingar Town Centre.
Appraisal
The best surviving example from a good quality terrace of simple but well-proportioned late nineteenth-century houses. (see 15310095 for rest of terrace). It retains its original character and form. The robust red brick chimneystack add incident to the roofscape, while the segmental-headed openings are a typical feature of the date of construction. It retains much of its early fabric and it is the only building along this terrace that has retained its early timber door. This building forms part of a good uniform terrace and makes a simple but pleasing architectural statement in its suburban location.

