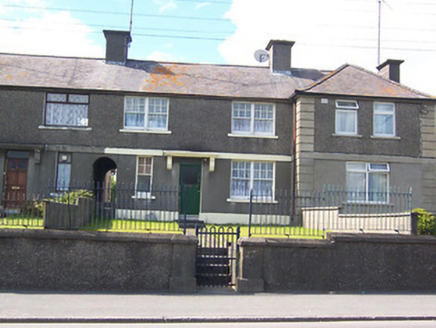Survey Data
Reg No
15310225
Rating
Regional
Categories of Special Interest
Architectural, Social
Original Use
House
In Use As
House
Date
1930 - 1950
Coordinates
242737, 252661
Date Recorded
30/07/2006
Date Updated
--/--/--
Description
Terraced three-bay two-storey local authority house, built c.1940. One of a terrace of four (15310027). Now in use as a private house. Pitched natural slate roof with a shared rendered chimneystacks to either end. Smooth rendered walls to ground floor wall with roughcast rendered finish over to first floor, separated by a projecting smooth rendered string course. Square-headed window openings having paired six-over-one pane timber sliding sash windows. Square-headed doorcase to the west end of main façade having a glazed timber door with overlight and a canopy porch over. A shared round-headed opening to the west end gives access to rear (north). Set back from road in own grounds with a rendered boundary wall with wrought-iron railings over to street-frontage (south). Rendered gate piers on square-plan to the front having wrought-iron gate. Located to the west end of Mullingar.
Appraisal
An appealing mid twentieth-century local authority house, which retains much of its early character and form. This house forms part of a terrace of four houses (15310027) that together have a high quality architectural presence in the streetscape, being designed to have a collective visual impact. This house is of particular importance as it is the only building in this terrace to retain the majority of its early fittings, including attractive timber sliding sash windows with a distinctive glazing pattern. It is very rare to find a house of this type in such original condition making this house an important survival. Well-designed, this house is a good example of its type and date and is a welcome addition to the streetscape to the west end of Mullingar Town.

