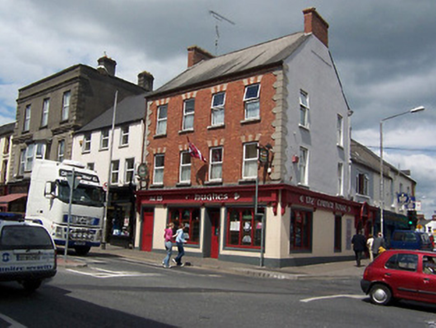Survey Data
Reg No
15310185
Rating
Regional
Categories of Special Interest
Architectural, Social
Original Use
House
In Use As
Public house
Date
1860 - 1880
Coordinates
243826, 253076
Date Recorded
01/07/2004
Date Updated
--/--/--
Description
Corner-sited end-of-terrace four-bay three-storey commercial building, built c.1870, having modern replica shopfronts to both main facades. Now in use as a public house. Pitched, slightly sprocketed, artificial slate roof with moulded brick chimneystacks to either end of Pearse Street façade (south) and having a decorative brick eaves course. Smooth cement rendered walls over plinth to altered ground floor. red brick walls to first and second floors having decorative two tone brick lintels over window openings and raised ‘belt-buckle'-style quoins to the corners at either end. Square-headed window openings to upper floors with replacement windows. Square-headed openings to the altered ground floor with timber windows and doors. Very prominently-sited on the corner of Pearse Street and Castle Street.
Appraisal
An appealing and prominently-sited commercial building, which retains its early character to the upper floors despite alterations to the ground floor and the loss of the early windows. The front façade is enlivened by the decorative brick detailing and it makes a strong mid-to late nineteenth-century statement at an important corner site in the centre of Mullingar. The ‘belt-buckle’-style quoins are a recurring motif in Mullingar, possibly indicating a local design trend. A significant addition to the streetscape of Mullingar.

