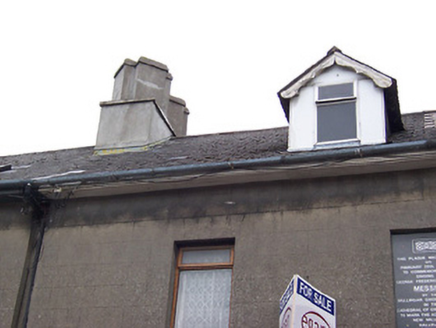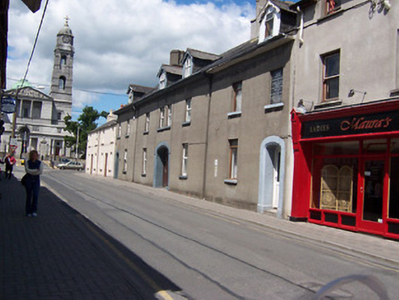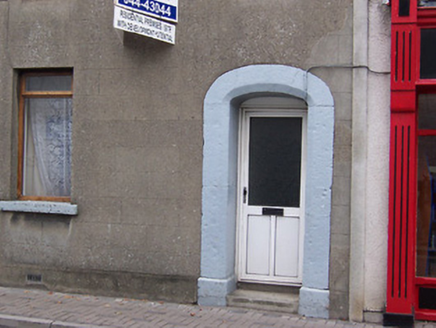Survey Data
Reg No
15310171
Rating
Regional
Categories of Special Interest
Architectural, Artistic
Original Use
House
In Use As
House
Date
1830 - 1850
Coordinates
243506, 253042
Date Recorded
07/07/2004
Date Updated
--/--/--
Description
Terraced two-bay two-storey house with attic level, built c.1840. One of a terrace of four with the buildings adjacent to the north (15310172 and 15310173). Pitched natural slate roof with overhanging eaves, cast-iron rainwater goods with downpipe set into purpose built recess and with a shared rendered chimneystack to the north end having diagonally-set top section. Gable-fronted dormer opening to the south end having timber barge boards and a replacement window. Ruled-and-line rendered walls over projecting plinth. Square-headed window openings having stone sills and replacement windows. Window opening to the south end of the first floor now infilled with commemorative plaque. Chamfered segmental-headed cut limestone doorcase to the south end of the front façade (west) having an inset square-headed doorway with replacement door. Road-fronted to the east side of Mary’s Street.
Appraisal
A simple but well-detailed mid nineteenth-century terraced house, which retains much of its early character and form. The loss of the early fittings to the openings fails to detract substantially from the visual expression of this appealing structure. This building has a number of unusual features of interest, including the recessed downpipe, the curiously heavy and robust cut limestone doorcase and the diagonally-set chimneystacks, which are almost Tudor-revival in character. The heaviness of the stone doorcase lends a certain vernacular feel to this building. This building forms part of a good quality uniform terrace and is a notable addition to the streetscape of Mullingar.





