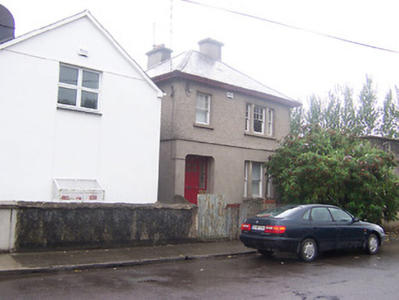Survey Data
Reg No
15310168
Rating
Regional
Categories of Special Interest
Architectural
Original Use
House
In Use As
House
Date
1900 - 1930
Coordinates
243353, 253039
Date Recorded
07/07/2004
Date Updated
--/--/--
Description
Detached two bay two-storey house, built c.1915. Hipped natural slate roof with overhanging eaves and with two rendered chimneystacks. Smooth cement rendered finish to the ground floor with roughcast rendered finish over to the first floor. Square-headed tripartite windows to the west end of the front façade (north) having a central six-over-one pane timber sliding timber sash window at first floor level and a central one-over-one pane timber sliding sash window to the ground floor. Square-headed doorcase to the east side of the main facade, set in square-headed recess with curved corners, having a glazed timber door with flanking sidelights and overlight. Square-headed window opening over with six-over-one pane timber sliding sash window. Set back from road in own grounds to the south side of College Street and to the north side of Mullingar Town.
Appraisal
A modest early twentieth-century house, of a type that is now rare in Westmeath. The tripartite timber sliding sash windows, the recessed door and the balanced front façade lend this building a distinctive character. This building is an interesting addition to the built heritage of Mullingar, making a positive contribution to the streetscape to the north of Mullingar Town centre.

