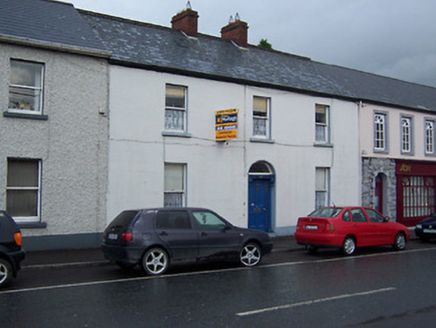Survey Data
Reg No
15310147
Rating
Regional
Categories of Special Interest
Architectural, Artistic
Original Use
House
In Use As
House
Date
1850 - 1870
Coordinates
243682, 253349
Date Recorded
20/07/2004
Date Updated
--/--/--
Description
Terraced three-bay two-storey house, built c.1860. Originally one of a uniform terrace. Pitched natural slate roof with red clay ridge tiles, two central red brick chimneystacks and replacement rainwater goods. Ruled-and-line rendered façade over projecting plinth. Square-headed window openings with stone sills and one-over-one pane timber sliding sash windows. Central round-headed doorway having an early timber panelled door with carved timber console brackets supporting a moulded timber lintel over. Plain glass overlight. Road-fronted to the east side of Harbour Street and to the north of the centre of Mullingar.
Appraisal
A well-proportioned mid nineteenth-century terraced house, which retains its early form and character. This building originally formed part of a uniform terrace with the buildings adjacent to either side. However, this appealing building is the only structure to have retained its original fittings to the openings and a natural slate roof. The good quality carved timber bracketed doorcase, which is of artistic merit, and the good proportions enliven the front façade. This building is a welcome addition to the streetscape to the north end of Harbour Street and is a worthy addition to the built heritage of Mullingar.

