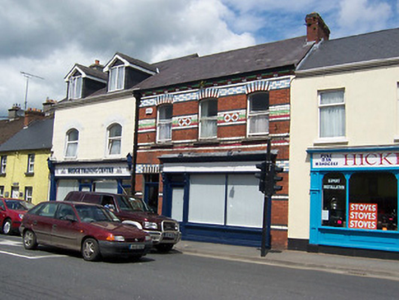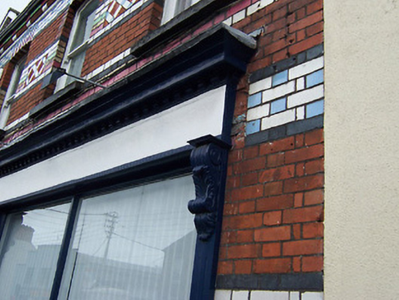Survey Data
Reg No
15310128
Rating
Regional
Categories of Special Interest
Architectural, Artistic, Social
Original Use
Shop/retail outlet
In Use As
Office
Date
1880 - 1900
Coordinates
244171, 253076
Date Recorded
07/07/2004
Date Updated
--/--/--
Description
Terraced three-bay two-storey retail outlet, built c.1890, having a shopfront to the ground floor. Now in use as offices. Pitched natural slate roof with a brick chimneystack to the east gable end. Constructed of red brick with extensive polychromatic brick and tile detailing. Shallow segmental-headed window openings to the first floor with one-over-one timber sliding sash windows. Square-headed doorway to the west end of the front façade (south) having a plain overlight over. Traditional timber shopfront to the ground floor, comprising square-headed window and door openings flanked by timber pilasters with carved timber console brackets over supporting timber fascia board with moulded timber cornice. Road-fronted to the north side of Austin Friars Street and to the east side of Mullingar.
Appraisal
A charming late nineteenth-century building, which retains its early form, character and fabric. This building represents a highly appealing exercise in polychromatic brick detailing, which greatly enlivens the façade and makes a strong contribution to the streetscape of Mullingar. This fine composition is further enhanced by the retention of a well-detailed traditional shopfront, which is based on a simplification of the classical formula of columns supporting entablature over. This colourful structure is an integral element of the built heritage of Westmeath.



