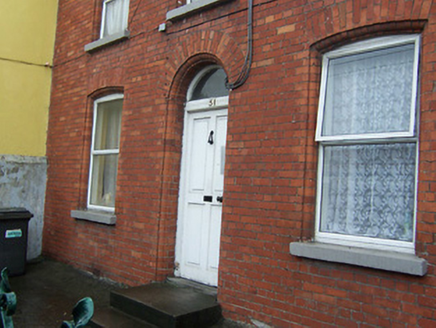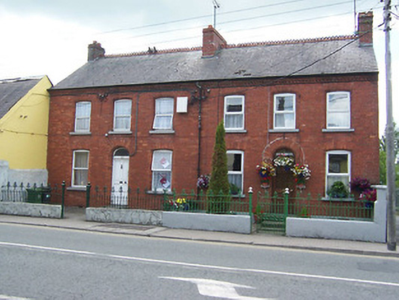Survey Data
Reg No
15310124
Rating
Regional
Categories of Special Interest
Architectural, Artistic
Original Use
House
In Use As
House
Date
1890 - 1910
Coordinates
244163, 253049
Date Recorded
07/07/2004
Date Updated
--/--/--
Description
Semi-detached three-bay two-storey house, built c.1900. One of a pair with the building adjacent to the west (15310123). Pitched slate roof with crested terracotta ridge tiles, decorative brick eaves course and cast-iron rainwater goods. red brick chimneystacks to either gable end, chimneystack to the east end shared with adjacent building. red brick walls over projecting rendered plinth course. Shallow segmental-headed window openings with moulded brick surrounds and replacement windows. Central round-headed doorway with moulded brick surround and retaining early timber panelled door with a plain overlight above. Set back from road with small garden to the front. Rendered boundary wall with decorative wrought-iron railings over to the street-frontage. Cast-iron gate posts supporting a wrought-iron gates give access. Located to the south side of Austin Friars Street and to the east end of Mullingar.
Appraisal
A simple but well-proportioned red brick house, which retains its early form and character. The red brick walls, the shallow segmental-headed window openings and the moulded brick eaves course are typical of the period of construction and give this plain house a certain architectural character. This building is given greater significance by the matching building (15310123) to the west and by the survival of good quality wrought-iron railings to the front, which add attractive incident to the streetscape on the main approach road into the town from the east. These buildings are similar in form to a pair of red brick buildings to the west (15310021/22) but have greater visual impact on account of the railings to the front, the survival of an early timber door and by the moulded brick surrounds to the openings.



