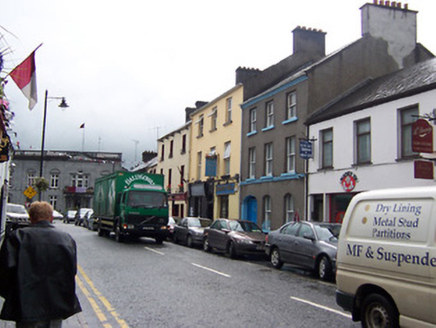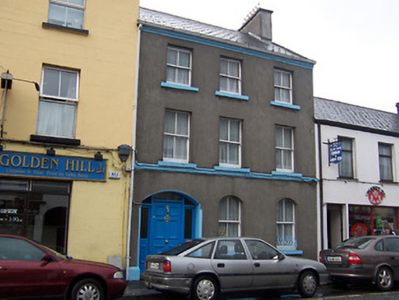Survey Data
Reg No
15310071
Rating
Regional
Categories of Special Interest
Architectural
Original Use
House
In Use As
House
Date
1830 - 1850
Coordinates
243741, 252916
Date Recorded
07/07/2004
Date Updated
--/--/--
Description
Terraced three-bay three-storey house, built c.1840 and renovated c.1900. Pitched artificial slate roof having a rendered chimneystack to the north gable end and a moulded eaves course. Cement rendered finish over projecting smooth rendered plinth with a projecting moulded string course at first floor sill level. Segmental-headed window openings to the ground floor having cut stone sills, two-over-two pane timber sash windows and wrought-iron sill guards. Square-headed window openings to first and second floor with cut stone sills and two-over-two pane timber sliding sash windows. Recessed segmental-headed doorway to the south end of the front façade having timber paneled door, sidelights and a plain overlight. Road-fronted to the west side of Mount Street.
Appraisal
An interesting and handsome house, which has a strong presence in the streetscape and retains much of its early character. The proportions of this building suggest it was built in the early nineteenth-century and altered c.1900 with the addition of new doorcase and window openings to the ground. The importance and architectural integrity of this building are elevated by the retention of much of its early fabric.



