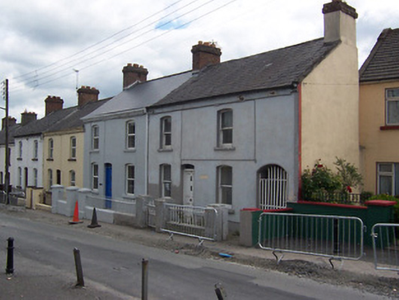Survey Data
Reg No
15310070
Original Use
House
In Use As
House
Date
1880 - 1900
Coordinates
243686, 252913
Date Recorded
07/07/2004
Date Updated
--/--/--
Description
End-of-terrace three-bay two-storey house, built c.1890, having an integral round-headed carriage arch to the west end bay of the front façade (north). One of a terrace of six. Pitched natural slate roof with a rendered chimneystack to the west gable end and a shared brick chimneystack to the east end. Raised rendered verge to the west gable end. Smooth rendered walls with segmental-headed window openings having cut stone sills and one-over-one pane timber sliding sash windows. Central segmental-headed doorway with paneled timber door and a plain glass overlight. Wrought-iron flat bar gates to carriage arch. Set slightly back from road with a rendered boundary wall with plain wrought-iron railings over. Located to the south side of Blackhall Street.
Appraisal
A simple late nineteenth-century terraced house, which represents the best surviving example along a terrace of six buildings. This building retains its early character and much of its early fabric. The carriage arch, which retains wrought-iron flat bar gates, gives this building extra significance and a strong presence in the streetscape. The attractive stepped roofline of the terrace (downhill from the west to the east) is a appealing feature along the Blackhall streetscape. The simple wrought-iron railings complete the setting of this unassuming composition.

