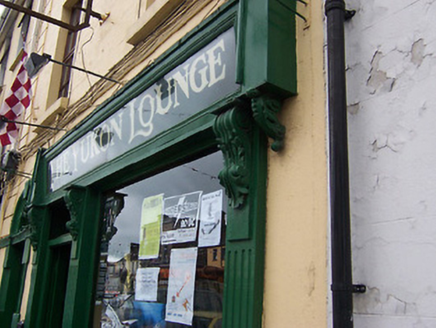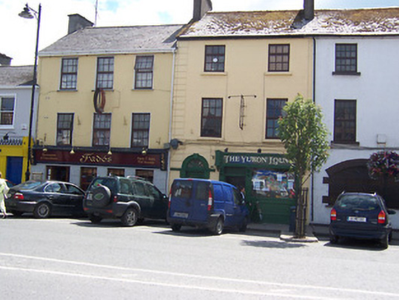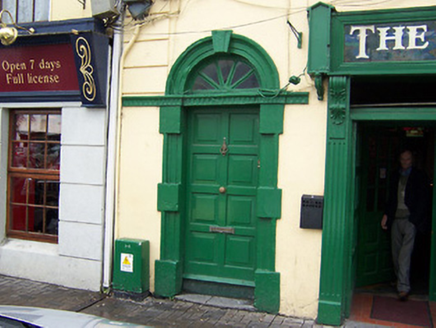Survey Data
Reg No
15310058
Rating
Regional
Categories of Special Interest
Architectural, Artistic
Original Use
House
In Use As
Public house
Date
1800 - 1840
Coordinates
243491, 252910
Date Recorded
07/07/2004
Date Updated
--/--/--
Description
Terraced two-bay three-storey house, built c.1820. One of a pair with the building adjacent to the west (15310057). Now in use as a public house. Pitched slate roof with tall rendered chimneystacks to either end (east and west) and cast-iron rainwater goods. Smooth rendered walls over projecting stone plinth with raised stucco block quoins to the east corner. Square-headed window openings to first and second floors (diminishing in size towards eaves) having cut stone sills and replacement windows. Round-headed doorcase to the east end of front façade (north) having a cut stone block-and-start doorcase with fluted lintel, projecting keystone and a radial fanlight. Replacement timber door. Modern timber shopfront to the west end of the front façade having timber pilasters with foliate brackets supporting timber fascia over. Square-headed openings to shopfront having modern fittings. Road fronted to the south side of Dominick Street.
Appraisal
A dignified large-scale early nineteenth-century townhouse, which retains much of its early form and character despite the loss of the early fittings to the openings and the insertion of a modern shopfront to the ground floor (which may retain carved timber work from an earlier shopfront). Of particular note is the fine block-and-start doorcase, which is of artistic merit and helps to elevate this structure above many of its contemporaries in Mullingar Town. The elongated lintel is an unusual feature of this doorcase. This building was built as a pair with the building adjacent to the west (15310057) and together these buildings make strong positive contribution to the streetscape on the west side of Mullingar.





