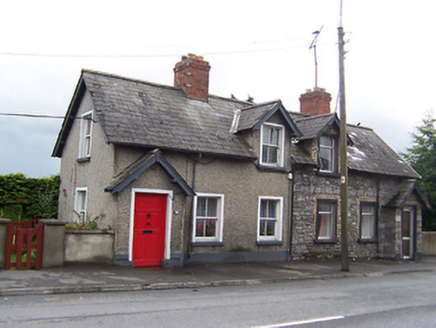Survey Data
Reg No
15310028
Original Use
House
In Use As
House
Date
1890 - 1910
Coordinates
242739, 252623
Date Recorded
20/07/2004
Date Updated
--/--/--
Description
Group of seventeen semi-detached three-bay one-storey with attic range local authority houses, built c.1900, each having a projecting single-bay gable-fronted entrance porch and a single gable-fronted dormer window. Pitched natural and artificial slate roofs with brick chimneystack with a number of houses retaining early cast-iron rainwater goods. Roughcast rendered walls over smooth rendered plinth course. A number of houses now stripped of render exposing rubble stone construction with brick dressings to the openings. Square-headed window openings, originally with rendered reveals and two-over-two pane timber sliding sash windows, now mostly replaced. Square-headed doorcases to projecting porch with variety of replacement and original doors. Road-fronted to the west end of Mullingar.
Appraisal
A large group of early local authority houses, which retain most of their early form and character despite the loss of the majority of early fittings to the openings. (see 15310232 for No.23). These houses date to a period when a great many buildings of this type were been constructed in Ireland following the passing of the various Land Acts by the British parliament in the late nineteenth and early-twentieth centuries. The vast majority of these buildings are now heavily altered, as is the case with these examples in Mullingar. The large gardens to the rear reflect the social thinking of the time. These modest structures are an interesting part of the social history of Mullingar and reflect the growth of Mullingar to the west at the time.

