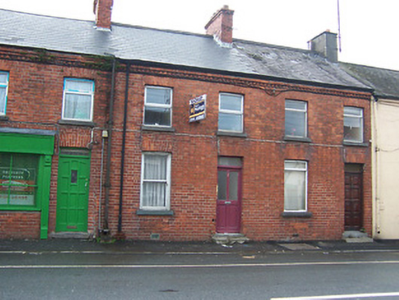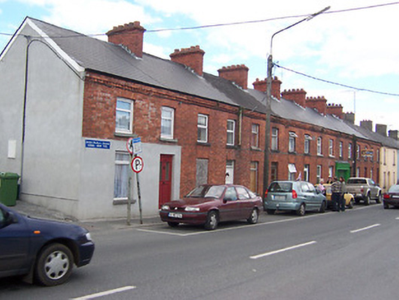Survey Data
Reg No
15310023
Original Use
House
In Use As
House
Date
1890 - 1910
Coordinates
243060, 252782
Date Recorded
01/07/2004
Date Updated
--/--/--
Description
A terrace of eight two-bay two-storey houses, built c.1900. Pitched natural and artificial slate roofs with red brick chimneystacks. Red brick walls having moulded brick eaves cornice with saw-tooth detail. Cement rendered finish to west gable end and to the ground floor walls of western-most house. Square-headed window openings with stone sills and now mainly having replacement windows. Square-headed doorcase to eastern bay of each house, now mostly with replacement doors with overlights above. Two early timber paneled doors remain. Road fronted towards the west end of Mullingar.
Appraisal
A typical turn-of-the-centre terrace of houses, which retain much of their early form and character despite the loss of the majority of the early fittings to the openings in recent years. This terrace reflects the expansion of Mullingar to the west at this time. These houses have the appearance of early worker’s houses, possibly associated with a former brewery (15310032) located adjacent to the south, and they do not have the character of the early local authority houses that are a feature of this end of Mullingar. This terrace is an interesting addition to the streetscape with the moulded brick eaves cornice a noteworthy feature.



