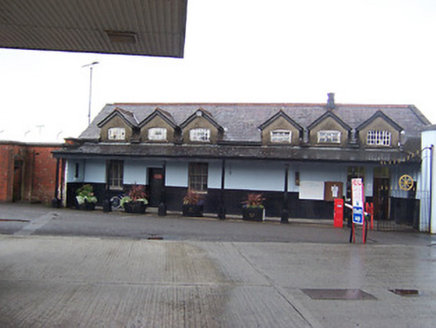Survey Data
Reg No
15310011
Rating
Regional
Categories of Special Interest
Architectural
Previous Name
Wellington Barracks
Original Use
Guard house
Date
1860 - 1870
Coordinates
243019, 253138
Date Recorded
20/07/2004
Date Updated
--/--/--
Description
Attached six-bay single-storey guard house with attic level, built c.1865, having an open veranda to the front (south) supported on cast-iron posts. Hipped natural slate roof red clay ridge tiles, metal vent to ridge and six gable-fronted dormer windows to main elevation (south). Natural slate roof to veranda. Smooth rendered walls to ground floor with roughcast rendered finish to dormers. Square-head window openings with cut stone sills and six-over-six pane timber sliding sash windows to ground floor openings. Shallow segmental-headed window openings to dormers with mix of original multi-paned windows and later casements. Square-headed doorcases having replacement timber doors. Overlight located over door to east end. Located to the east end of Columb Barracks, adjacent to main entrance gates (15310010) to barrack complex. Single-storey red brick building located adjacent to the west.
Appraisal
A mid-to-late nineteenth-century guard house associated with Columb Barracks (15310007 to 15310018). It retains much of its early form and fabric, including an early cast-iron veranda and timber multi-paned windows to the dormers. The form and style of this building suggests that it was built in the second half on the nineteenth century, possibly following an 1861 War Department report that recommended extensive improvements at the barracks. This building forms an interesting pair with the attendant gates (15310010) to the east and has a pistol loop hole opening to the east end, guarding the exterior face of these gates. This structure forms part of an important collection of structures within the Columb Barracks complex (15310007 to 15310019), constituting an important element of the architectural heritage of the area.

