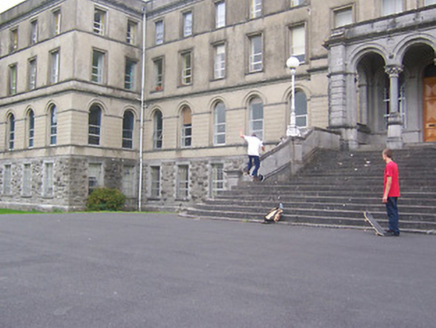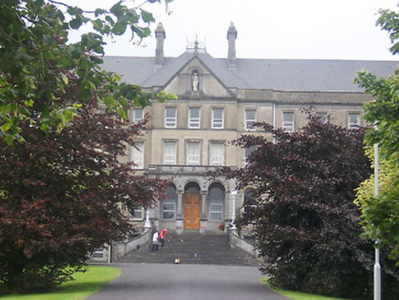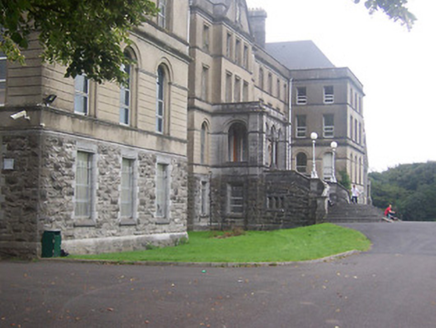Survey Data
Reg No
15309012
Rating
Regional
Categories of Special Interest
Architectural, Artistic, Historical, Social
Original Use
Building misc
In Use As
School
Date
1900 - 1910
Coordinates
242758, 254509
Date Recorded
06/09/2004
Date Updated
--/--/--
Description
Detached twenty-one bay three-storey over basement former Roman Catholic seminary, built between 1902 and 1908, having a central three-bay pedimented breakfront and three-bay breakfronts to either end (east and west). Open three-bay single-storey porch served by a splayed flight of cut stone steps flanked by parapet walls to main entrance. Three-storey over basement returns to rear (north) and a chapel (15309013) to the east. Now in use as a boy’s secondary school. Steeply pitched and hipped natural slate roofs, rising behind a corniced parapet, and having rendered chimneystacks with limestone trim. Wrought-iron railings over roof to central breakfront. Constructed of rusticated limestone to the basement with channelled cement rendered finish to the ground floor and smooth cement render finish over to second and third. Moulded string course at first floor level and a cut stone string course at third floor level. Round-headed windows to ground floor with linking string course at springing point. Square-headed window openings with replacement metal casement windows to other floors. Basement windows have metal bar grills. Central round-headed doorcase to arcaded porch with timber double doors having a plain fanlight over. Set back from road in extensive mature grounds with main entrance to the southeast (15309011) and a detached gymnasium (15309014) to the rear (north). Located to the north of Mullingar.
Appraisal
A monumental structure built in a mix of classical and Institutional Gothic architectural styles. It retains its early form and its imposing institutional character. This building was originally constructed as a Roman Catholic seminary between 1902 and 1908 to replace a seminary in Navan, Co. Meath. It was built to designs by J.J. O’Callaghan (1838-1905, a noted architect of his day, to instructions by Bishop Gaffney. This vast structure is a monumental statement of the confidence of the Roman Catholic Church at the time. The scale of the building impresses but the architecture is quite repetitive. However, the arcaded open front porch, supported on Gothic pillars, creates an impressive entrance. This building is an imposing landmark in the landscape to the north of Mullingar and is an important element of the architectural heritage of Westmeath. The attractive grounds are an appealing feature in the landscape. It forms the centerpiece of interesting collection of associated structures along with the main gates (15309011), the chapel (15409013) and the gymnasium (15409014) to the rear.





