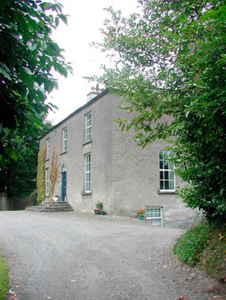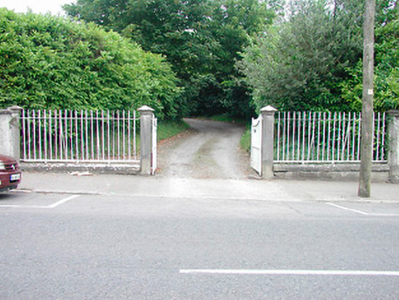Survey Data
Reg No
15308002
Rating
Regional
Categories of Special Interest
Architectural, Artistic
Original Use
House
In Use As
House
Date
1780 - 1820
Coordinates
260055, 262790
Date Recorded
05/07/2004
Date Updated
--/--/--
Description
Detached three-bay two-storey over basement house, built c.1800. Hipped natural slate roof with rendered chimneystacks and cast-iron rainwater goods. Roughcast rendered walls. Square-headed openings with cut-stone sills and replacement uPVC windows. Round-headed doorcase with cut-stone block-and-start surround, timber panelled door with brass fittings and fanlight over. Set back from road in own grounds with rubble limestone boundary wall to street frontage. Two entrances with cut-stone pillars, cast-iron gates and cast-iron railings over low limestone plinth wall to either end of street frontage (southeast and east).
Appraisal
An elegant mid-sized composition of balanced Georgian proportions and symmetry. It retains its original form and character and a great deal of its original fabric. The cut-stone doorcase and delicate fanlight are of artistic merit. This dwelling is one of the more substantial residences within the town suggesting that it was originally constructed by someone of importance within the locality. It is set in mature, landscaped grounds and makes a significant contribution to the historic character of Delvin. The cast-iron gate and cut stone pillars to street frontage also help enhance the character of the streetscape.



