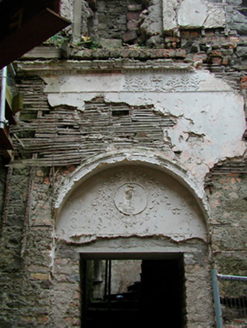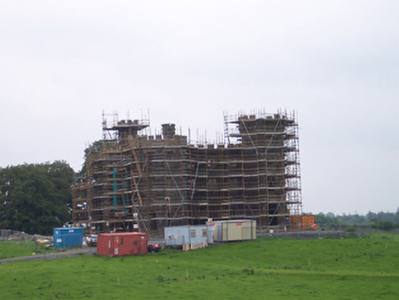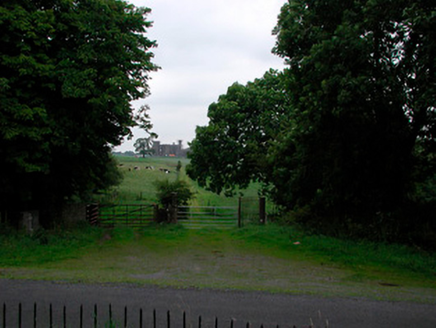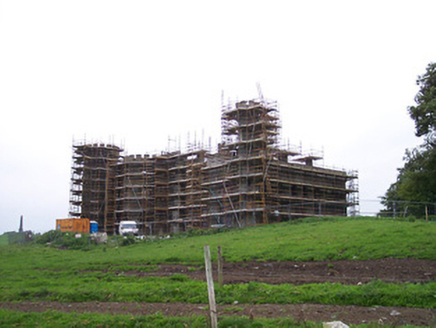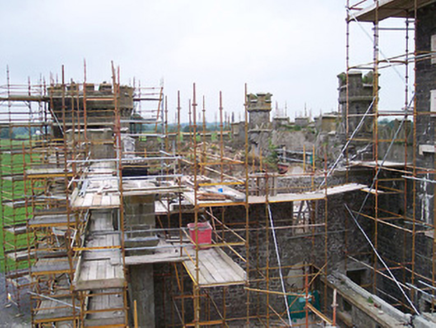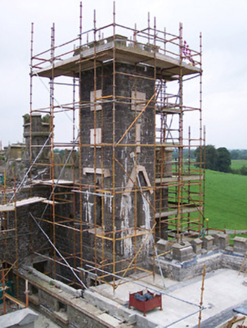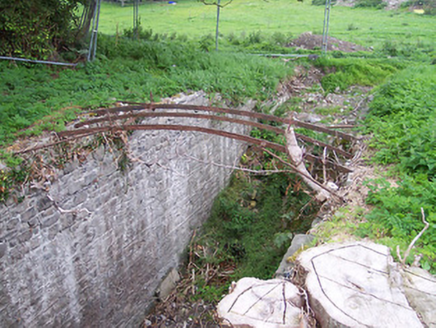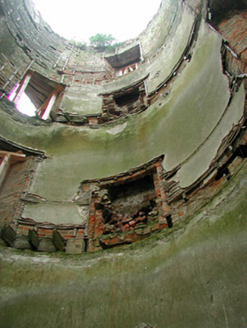Survey Data
Reg No
15306023
Rating
Regional
Categories of Special Interest
Architectural, Artistic, Cultural, Historical
Original Use
Country house
Date
1780 - 1860
Coordinates
266419, 268207
Date Recorded
29/07/2004
Date Updated
--/--/--
Description
Detached multi-bay three-storey over basement castellated Gothic Revival castle on complex plan, built c.1780. Originally constructed as a regular seven-bay three-storey over basement Georgian house with a full-height three-bay canted bay window to centre of entrance façade (northwest) and three-bay bow to centre of rear façade (southeast). It was enlarged on a number of occasions between c.1820 and c.1860 with the addition of various towers on square and polygonal plans, various two-storey extensions to the northeastern end and by the addition of battlements to the parapets to create a Gothic castle on irregular plan. It was gutted c.1950 but is currently been restored and rebuilt as a private residence (2004). Original part of the building was constructed of rubble limestone with a lime render. The later portions are constructed of snecked limestone with ashlar trim. Roof is now gone (possibly flat roofed) but was hidden by battlemented parapets with ashlar crenellations and machicolations. Window openings are generally square-headed with cut stone sills and hoodmouldings, some with intricate stone tracery. A number of round-headed openings are to be found on the ground floor and three-light mullioned windows flank the main entrance to northwest façade. Main entrance to centre of canted bay on northwest facade with pointed-arch headed moulded stone surrounds and hoodmoulding, originally with round-headed fanlight and studded timber double-doors. A tunnel to northeast linked the castle to the walled gardens. Located in the centre of extensive parkland demesne with walled garden to northeast and variety of follies, lodges and an ice-house to grounds.
Appraisal
An interesting and imposing Gothic-style castle which forms the focal point of an important collection of demesne-related structures. Killua Castle has been described as 'one of the most romantic demesnes in Ireland' on account of the heavily wooded parkland landscape, the lake and proliferation of follies. Killua Castle is the ancestral home of the Chapman Family who were granted the lands around Killua in 1667 as payment for services during the Cromwellian invasion of Ireland. The Chapman Family can count many distinguished members of both the Irish and British Parliaments among its members and has important historical connections with Sir Walter Raleigh and Lawrence of Arabia (Lt. Col Thomas Edward Lawrence), who was the illegitimate son of Thomas Robert Tighe Chapman (7th Baronet - 1846-1919) of South Hill (15401401), near Delvin. The original castle/house at Killua was probably demolished when the present edifice was constructed c.1780 by Sir Benjamin Chapman. It is believed that the renowned architect Thomas Cooley (1740-1784) may have been responsible for the design of the new classical residence at Killua, c.1780. A series of paintings by William Sadlier (c. 1782-1839) shows the castle prior to its Gothic overhaul c.1821. This 1821 overhaul was probably carried out by James Shiel, a noted exponent of the Picturesque Gothic castle-style, which was popular in Ireland during the first half of the nineteenth century. Shiel also carried out works in a similar style at Tullynally Castle (Castlepollard), Knockdrin Castle (near Mullingar) and most notably at Kileen Castle (near Dunshaughlin, Co. Meath), which closely resembles Killua. The castle was gutted c.1950 and has remained as a dramatic ruin ever since. At the time of survey (July 2004) the castle was undergoing an extensive restoration programme with the aim of turning this important building back into a private residence again.
