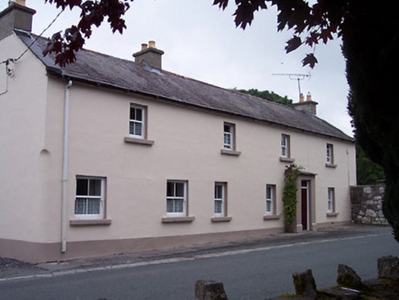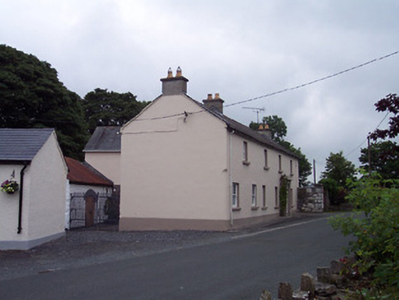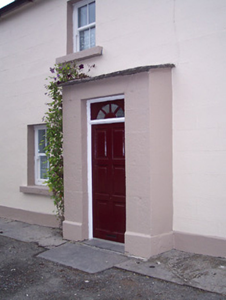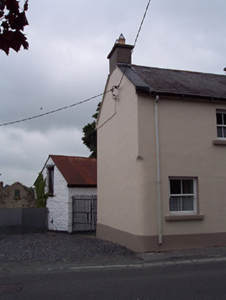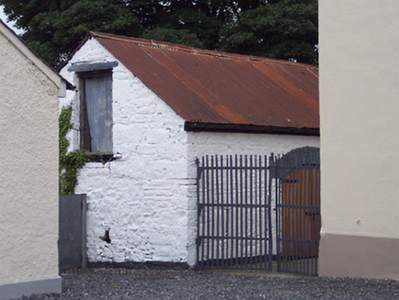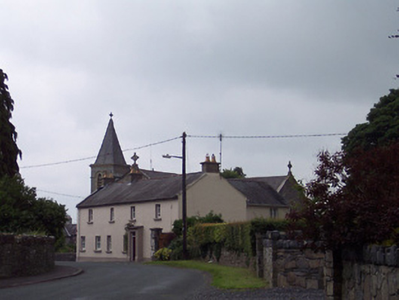Survey Data
Reg No
15304004
Rating
Regional
Categories of Special Interest
Architectural, Technical
Original Use
House
In Use As
House
Date
1800 - 1840
Coordinates
240389, 263945
Date Recorded
30/07/2004
Date Updated
--/--/--
Description
Detached six-bay two-storey house, built c.1820, with projecting single-bay single-storey porch to south end of main façade (west). Pitched natural slate roof with projecting eaves course, raised verges, rendered chimneystacks and cast-iron rainwater goods. Ruled-and-line rendered walls over smooth rendered chamfered plinth. Rounded/chamfered corner to ground floor at northeast end. Square-headed openings with cut stone sills and replacement sliding sash-style uPVC windows. Square-headed doorcase to projecting porch with timber panelled door and overlight above. Rubble limestone wall to north, set perpendicular to main house, with a wrought-iron gate leading to a small rear courtyard enclosed by rear return to the main house (south) and a whitewashed single-storey limestone outbuilding with corrugated tin roof (east). Road-fronted a short distance to the south of Multyfarnham Village adjacent to St. Nicholas Church
Appraisal
An important urban vernacular building in a prominent corner location close to the centre of Multyfarnham. It retains much of its early form and character. The replacement windows, although in an inappropriate material, are of a suitable style which helps retain much of its original character and many traditional features remain. The spatial relationship with the outbuildings and neighbouring buildings is particularly striking and characterises the nature of the village. The proximity of this structure to the Roman Catholic church suggests that this may have been the original parochial house in Multyfarnham. This structure remains an important component of the streetscape.

