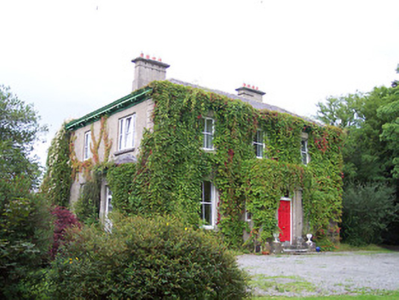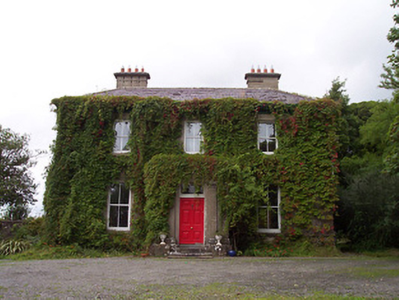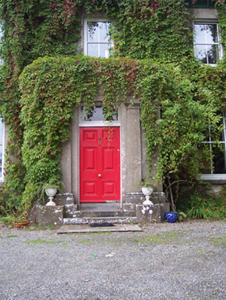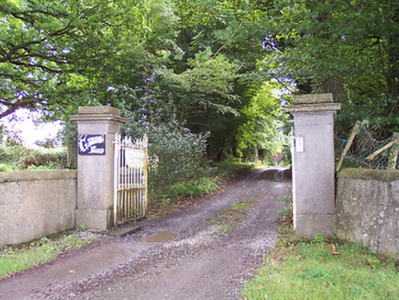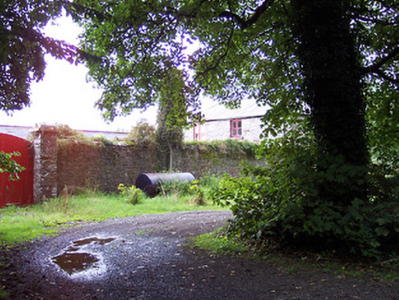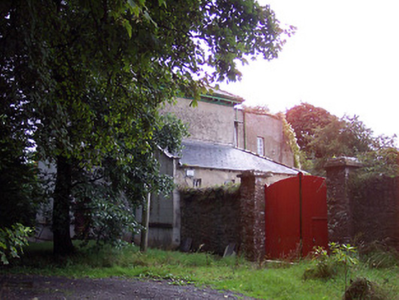Survey Data
Reg No
15303007
Rating
Regional
Categories of Special Interest
Architectural, Artistic, Social
Original Use
Rectory/glebe/vicarage/curate's house
In Use As
House
Date
1815 - 1820
Coordinates
231768, 267047
Date Recorded
24/08/2004
Date Updated
--/--/--
Description
Detached three-bay two-storey former rectory, built in 1817, with projecting single-bay single-storey porch to entrance front (northeast). Now in use as private residence. Hipped natural slate roof with overhanging bracketed eaves, clay ridge tiles, cast-iron rainwater goods and two rendered chimneystacks running parallel to roof ridge. Roughcast rendered walls with rendered block quoins to corners. Square-headed window openings with cut stone sills and replacement windows. Canted bay window to south-side side. Square-headed doorcase to projecting porch with cut limestone steps and original timber panelled door with plain overlight above. Door flanked by Doric pilasters on square-plan. Set back from road in mature grounds with cut limestone gateway to north with cut limestone gate piers (on square plan) with cut limestone coping and cast-iron double gates. Yard to rear with selection of rubble limestone outbuildings with pitched slate roofs.
Appraisal
A highly attractive late-Georgian-style rectory which retains its early form and character. It was built in 1817 at a cost of £461, 10s. 9 1/4d of which £415.7s.8 1/4d was a gift, and the remainder a loan, from the Board of First Fruits. The façade of the building is enlivened by the projecting porch with the fine Doric doorcase. The setting of this appealing structure is further enhanced by the good limestone gate piers with cast-iron gates, the mature grounds and by the complex of outbuildings to the rear. This building is of particular importance in the locality for its original intended use as an ecclesiastical residence and forms an interesting group with the Church of Ireland church (15303006) to the north.

