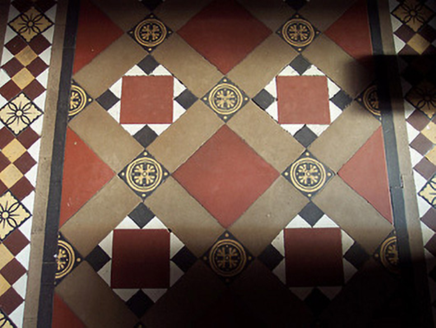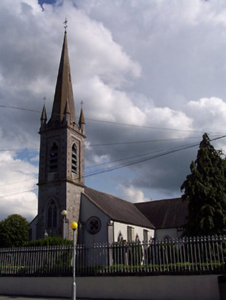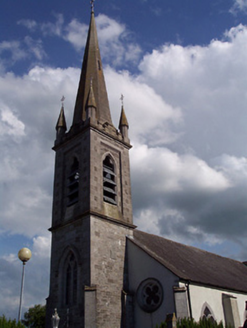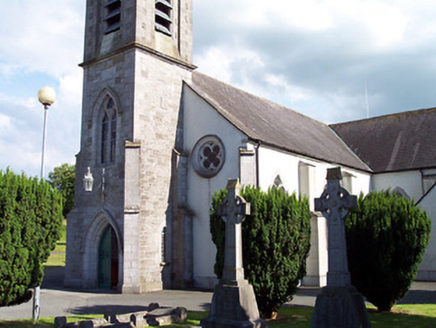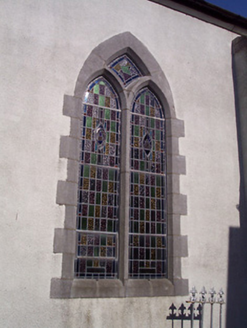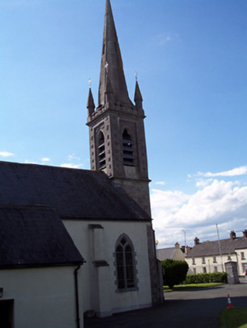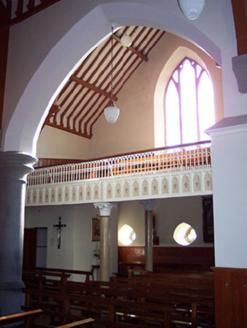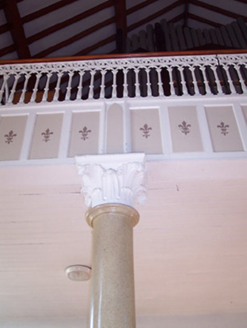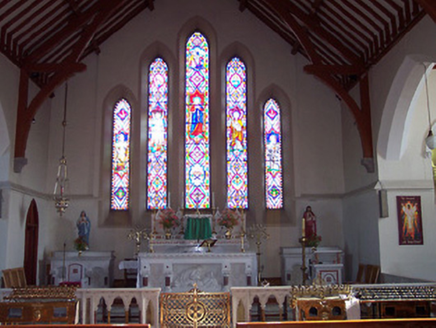Survey Data
Reg No
15302022
Rating
Regional
Categories of Special Interest
Architectural, Artistic, Social, Technical
Original Use
Church/chapel
In Use As
Church/chapel
Date
1850 - 1860
Coordinates
246566, 270206
Date Recorded
07/07/2004
Date Updated
--/--/--
Description
Detached Roman Catholic church on cruciform plan, dated 1859 and possibly containing the fabric of an earlier T-plan chapel to site, comprising a three-bay nave to the north, two-bay transepts to the east and the west, a shallow chancel to the rear (south) and with a two stage tower on square-plan attached to the entrance front (north) having a castellated parapet with corner pinnacles and an ashlar limestone spire on octagonal-plan over. Pitched natural slate roof with raised verges to gable ends. Rendered walls with cut-stone detailing and dressings. Lancet window openings to nave with cut stone Y-tracery and having broad stepped buttresses between bays. Tower to entrance front flanked by quatrefoil windows in circular cut limestone surrounds. Five-graded lancet windows with stained glass to chancel gable (south). Central pointed-arched doorway to entrance front (north) having a cut stone hoodmoulding over and with timber double-doors. Pointed-arch ‘Early-English’-style Gothic window with plate tracery above doorcase and having cusped-headed openings above to belfry with timber louvers. Interesting interior with Carrera marble altar goods, cross-braced timber roof structure, Victorian decorative encaustic tiles to the floor and carved Gothic-style ‘stations of the cross’ and memorial monuments. Galleries to rear of nave (with organ) and to both transepts, supported on plain Classical-style columns, having cast-iron open balustrades to gallery fronts. Set in extensive grounds with rendered plinth walls with cast-iron railings over and cast-iron gates to road-frontage to the north (Church Street). Presbytery to north (not in survey). Located to the east of The Square, Castlepollard.
Appraisal
An attractive and substantial Gothic Revival-style Roman Catholic church, which retains its early form, character and fabric. It represents a good example of the type of churches the Roman Catholic Church were constructing during the mid nineteenth-century before a more elaborate French-inspired Gothic architecture became the preferred architectural idiom in Ireland. It is of a good architectural design, which is articulated by many decorative features including carved stone detailing, the stained glass windows and by the Carrera marble altar goods. The contrast between the ashlar tower and wet-dash rendered walls creates an interesting textural variation to the exterior. The interior is well-lit and the large galleries and the shallow transepts help to create an intimate atmosphere despite the relatively large size of this church. The interior of this church is of particular importance as it has remained relatively untouched since the mid nineteenth-century, unlike many of its counterparts in Westmeath. The 1859 date of this church (date plaque) may record the extensive remodelling of an existing early nineteenth-century T-plan chapel, with the tower, shallow chancel and perhaps the windows added at this time. This building is a local landmark and a worthy addition to the built heritage of the town. The walls, railings and gates add to the setting and complete this fine composition.
