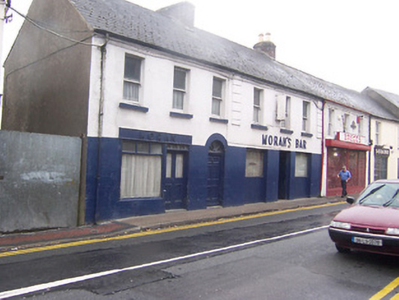Survey Data
Reg No
15009142
Rating
Regional
Categories of Special Interest
Architectural
Original Use
House
In Use As
Public house
Date
1840 - 1860
Coordinates
204336, 241388
Date Recorded
08/09/2004
Date Updated
--/--/--
Description
End-of-terrace three-bay two-storey house, built c.1850, with shopfront, c.1920 to ground floor. One of a terrace of four. Pitched artificial slate roof with brick chimneystacks, cast-iron rainwater goods and projecting eaves course. Ruled and lined rendered walls with raised quoins to corners at first floor level. Square-headed window openings to first floor with one-over-one pane timber sliding sash windows and cut-stone sills. Shopfront to ground floor with plate glass window with three casement windows over, glazed timber double doors with overlight and timber fascia with rasied lettering over. Round-headed doorcase to western bay with timber panelled door with radial fanlight over. Road-fronted.
Appraisal
An attractive, if modest, mid nineteenth-century house with an early twentieth-century shopfront. It retains its early character and form and makes a positive contribution to the streetscape.

