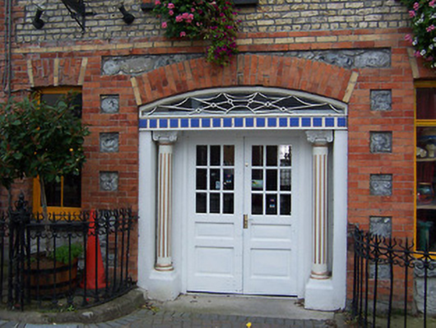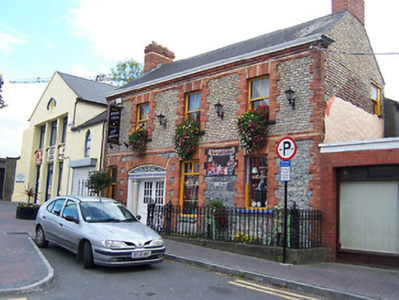Survey Data
Reg No
15009063
Rating
Regional
Categories of Special Interest
Architectural, Artistic
Original Use
House
In Use As
Shop/retail outlet
Date
1880 - 1900
Coordinates
204417, 241410
Date Recorded
08/09/2004
Date Updated
--/--/--
Description
Attached three-bay two-storey house, built c.1890, with former integral carriage arch to centre now remodeled as door. Now in use as commercial premises. Pitched natural slate roof with moulded brick eaves cornice and brick chimneystacks to either end. Constructed of rubble limestone to ground floor (originally rendered) and brick to first floor with red brick quoins to corners, brick string course at first floor level and brick block-and-start surrounds to openings. Square-headed window openings with two-over-two timber sliding sash windows to first floor, plate glass to ground floor. Original square-headed doorcase now in use as window. Carriage arch to centre has been changed into a doorcase with inset, fluted, Tuscan columns and a segmental-headed fanlight above. Set back from footpath behind cast-iron railings on low plinth.
Appraisal
An inventive late nineteenth-century house, which uses polychromatic brickwork to striking effect. It may have been built by the same architect responsible for Gainsborough House on Northgate Street, which has a similar ornate brick façade. It remains an attractive component of the streetscape.



