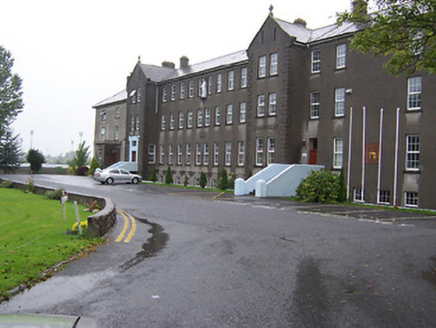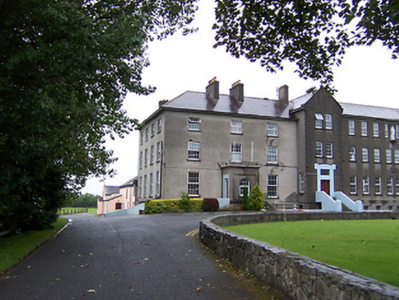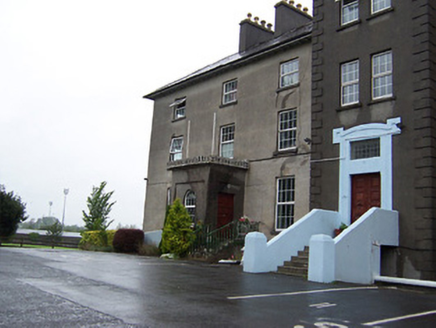Survey Data
Reg No
15008008
Rating
Regional
Categories of Special Interest
Architectural, Artistic, Social
Previous Name
Our Lady's Hermitage once Garrow House School
Original Use
House
In Use As
School
Date
1810 - 1950
Coordinates
205095, 241615
Date Recorded
08/09/2004
Date Updated
--/--/--
Description
Detached three-bay three-storey over basement house, built c.1810, having an enclosed single-bay single-storey porch to the entrance front. Converted to secondary school, c.1900, with fourteen-bay three-storey over basement extension added to the southeast. Three two-bay breakfronts added to extension c.1943. Hipped natural slate roof with wide eaves and rendered chimneystacks to original building, pitched natural slate roof with rendered chimneystacks to extension. Cement rendered walls with raised cement quoins to corners of extension. Square-headed window openings with replacement windows, round-headed window to projecting porch. Square-headed doorcases with replacement doors to original building, square-headed doorcases to breakfronts of extension with rendered surrounds with overlights above. Set back from road in extensive landscaped school grounds with various late twentieth-century extensions to rear.
Appraisal
An attractive school complex of two distinct periods. The original house is a substantial, if plain, early nineteenth-century house. The later early and mid twentieth-century extension is built in the mild Institutional Gothic style so beloved of Irish Catholic schools and convents during the first half of the twentieth century.





