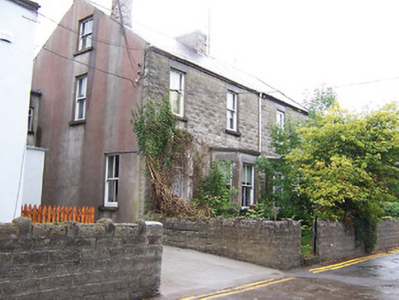Survey Data
Reg No
15007021
Rating
Regional
Categories of Special Interest
Architectural
Original Use
House
In Use As
House
Date
1900 - 1920
Coordinates
204569, 241884
Date Recorded
08/09/2004
Date Updated
--/--/--
Description
Semi-detached two-bay two-storey with attic level house, built c.1910, having a flat-roofed canted bay window to the east end of the front façade (south). One of a pair with the building to the east (15007020). Pitched slate roof with brick chimneystacks. Constructed of rusticated concrete blocks with smooth rendered finish to side elevation (west) and to the canted bay window. Square-headed window openings with two-over-two pane timber sliding sash windows. Round-headed doorcase with glazed timber door and plain overlight above. Set slightly back from road with boundary wall built of same rusticated concrete blocks to front (south).
Appraisal
An interesting semi-detached house which survives with its early form and fabric intact. It is typical of early twentieth-century suburban housing on the edges of the bigger towns. The early use of rusticated concrete blocks is a noteworthy feature. It forms an attractive pair with its neighbour to the east (15007020).

