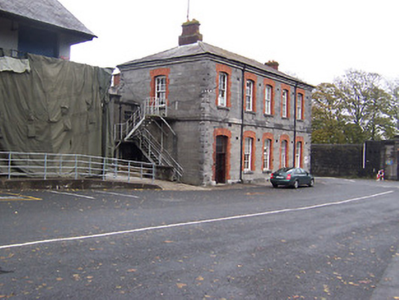Survey Data
Reg No
15004195
Rating
Regional
Categories of Special Interest
Architectural, Artistic
Previous Name
Athlone Barracks
Original Use
Guard house
In Use As
Building misc
Date
1850 - 1890
Coordinates
203678, 241632
Date Recorded
10/10/2004
Date Updated
--/--/--
Description
Detached five-bay two-storey former guard house, built c.1870. Now in use as offices. Hipped natural slate roof with plain ashlar eaves cornice and rendered chimneystacks to either end of roof ridge. Built of dressed limestone with rusticated limestone quoins to corners, a projecting ashlar string course at first floor level and red brick dressings to openings. Segmental-headed window openings with cut stone sills and six-over-six pane timber sliding sash windows. Segmental-headed doorcase to western-most bay with glazed timber doors with six-pane overlight above. Modern fire escape to west end elevation. Located to east end of Custume Barrack complex.
Appraisal
A well-proportioned late nineteenth-century building, which retains its original character and fabric. The attractive contrast between the sombre gray limestone and the red brick detailing is typical of mid-to-late nineteenth-century architectural treatment. This building was originally a guard block and is located beside one of the main entrances to the barracks, creating an impressive first impression. It remains an integral part of an important complex of military structures within Custume Barracks.

