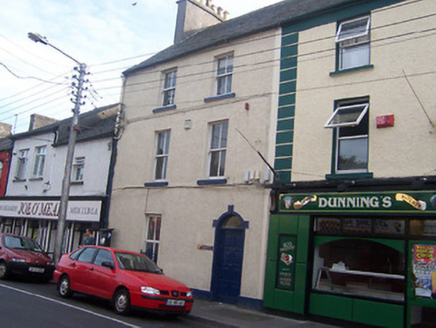Survey Data
Reg No
15000138
Rating
Regional
Categories of Special Interest
Architectural, Artistic, Social
Original Use
House
In Use As
Office
Date
1800 - 1820
Coordinates
203562, 241280
Date Recorded
06/09/2004
Date Updated
--/--/--
Description
Terraced two-bay three-storey house, built c.1810. Now in use as offices. Pitched natural slate roof with projecting eaves course and with a rendered chimneystack to the east end. Roughcast rendered walls over smooth rendered plinth. Square-headed openings with cut stone sills with two-over-two pane timber sliding sash windows to first and second floor openings and a replacement uPVC window to the ground floor having a cast-iron window guard. Round-headed doorcase to west end of front façade with cut stone block-and-start surround and replacement timber panelled door having a plain fanlight above. Road-fronted.
Appraisal
An attractive and well-proportioned three-storey house which retains most of its early form and fabric. The simple block-and-start doorcase and the cast-iron window guard to the ground floor window are interesting features. This building is the best surviving example from an original terrace of four buildings, the others having been extensively renovated with the loss of original character. This building contributes to the historic nature of Connaught Street and is an important component of the streetscape.

