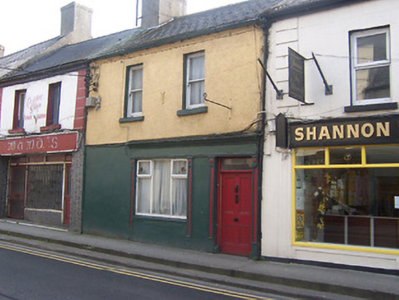Survey Data
Reg No
15000129
Rating
Regional
Categories of Special Interest
Architectural, Social
Original Use
House
Historical Use
Shop/retail outlet
In Use As
House
Date
1780 - 1820
Coordinates
203501, 241314
Date Recorded
06/09/2004
Date Updated
--/--/--
Description
Terraced two-bay two-storey house, c.1800, with traditional shop front inserted to ground floor c.1900. Renovated c.1960. Pitched artificial slate roof with projecting eaves course and rendered chimneystack shared with building to the east. Ruled-and-line rendered walls to the ground floor with roughcast rendered finish above. Square-headed window openings with cut stone sills and one-over-one timber sliding sash windows to first floor and replacement timber casement window to ground floor (shop window) window opening. Timber shopfront with timber pilasters supporting timber fascia board with cornice above. Square-headed doorcase with timber panelled door with overlight above. Road-fronted.
Appraisal
A modest terraced building which retains much of its early form and fabric. The traditional timber shopfront to the ground floor is an important feature, which add variety and incident to Connaught Street. Such shopfronts are now becoming rare in Irish towns making this a significant survival.

