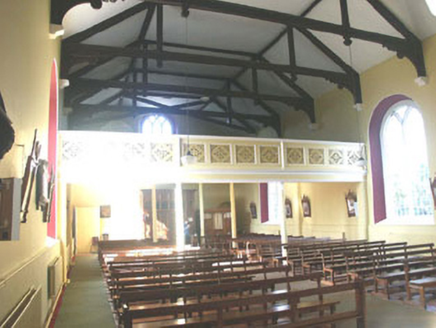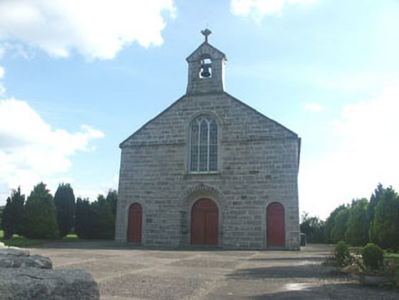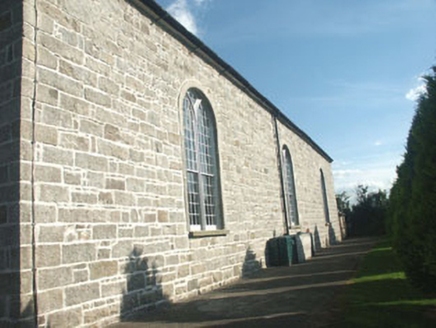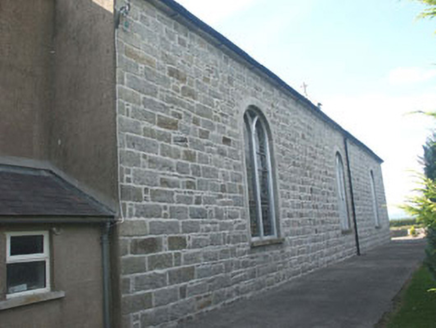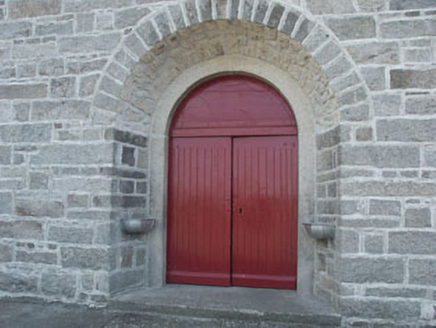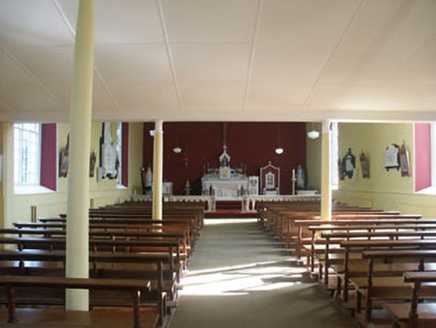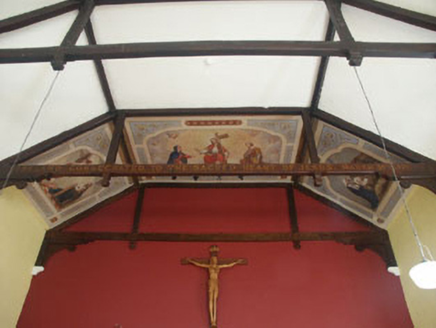Survey Data
Reg No
16403702
Rating
Regional
Categories of Special Interest
Architectural, Artistic, Social, Technical
Original Use
Church/chapel
In Use As
Church/chapel
Date
1830 - 1835
Coordinates
292421, 174380
Date Recorded
11/08/2003
Date Updated
--/--/--
Description
Freestanding four-bay double-height Catholic church, built 1832-3, on a rectangular plan comprising three-bay double-height nave opening into single-bay double-height chancel (south). Reroofed, 1858. Pitched slate roof with ridge tiles, cut-granite coping to gable (north) with Celtic Cross finial-topped granite ashlar gabled bellcote to apex, and cast-iron rainwater goods on cut-granite eaves with cast-iron downpipes. Repointed coursed cut-granite battered walls with cut-granite flush quoins to corners; rendered, ruled and lined surface finish (south). Round-headed window openings with cut-granite sills, Y-mullions, and cut-granite monolithic surrounds having chamfered reveals framing timber sash windows without horns. Round-headed central door opening (north) with cut-granite step threshold, and concave reveals with cut-granite monolithic doorcase framing timber boarded double doors having fanlight-detailed overpanel. Round-headed central window opening (gable) with cut-granite sill, interlocking Y-mullions, and cut-granite monolithic surround having chamfered reveals framing timber sash windows without horns. Segmental-headed door openings with cut-granite step thresholds, and cut-granite doorcases framing timber boarded doors having overpanels. Full-height interior open into roof with Classical-style wall monuments (1847; 1878), carpeted stepped dais to sanctuary (south) with reclaimed Gothic-style communion railings centred on flèche-topped Gothic-style altar, and exposed Queen post timber roof construction on ogee corbels. Set back from road in landscaped grounds with cut-granite piers to perimeter having shallow pyramidal capping supporting cast-iron double gates.
Appraisal
A church erected under the aegis of Reverend Philip Healy (Comerford 1886 III, 193-4) representing an integral component of the nineteenth-century ecclesiastical heritage of County Wicklow with the architectural value of the composition suggested by such attributes as the rectilinear "barn" plan form; the construction in a multi-toned local granite; the Romanesque openings made semi-Gothic by Y-mullions and switch-track tracery; and the bellcote embellishing the roof as a picturesque eye-catcher in the landscape. Having been well maintained, the form and massing survive intact together with quantities of the original fabric, both to the exterior and to the interior were wall monuments commemorating Reverend Michael Sheahy (d. 1847) and Reverend Timothy O'Neill (d. 1878) 'WHOSE LABOURS IN THE VINEYARD OF THE LORD…BORE ABUNDANT FRUIT'; and stained glass donated by Johanna Sheppard (d. 1903), all highlight the artistic potential of the composition. NOTE: The Queen posts were installed by John Bourke (d. 1871) of Dublin when 'the chapel, erected many years ago, was found to be in a dangerous state from the defective construction of the roof [with] nearly all the rafters being broken in the centre' (The Builder 2nd October 1858, 666). One Queen post is inscribed "CONSECRATED TO THE SACRED HEART OF JESUS MARCH 30TH 1873".
